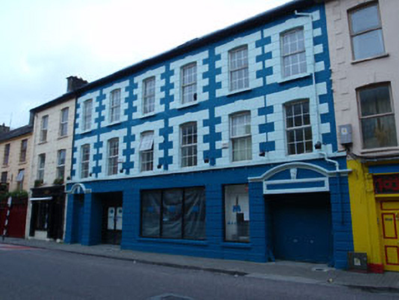Survey Data
Reg No
20846075
Rating
Regional
Categories of Special Interest
Architectural, Artistic
Original Use
House
In Use As
Shop/retail outlet
Date
1810 - 1850
Coordinates
138401, 41510
Date Recorded
27/08/2009
Date Updated
--/--/--
Description
Terraced six-bay three-storey commercial premises, built c.1830, with integral carriage arch and render shopfront to front (south) elevation. Formerly in use as three separate domestic dwellings. Pitched slate roof with overhanging eaves, having rendered chimneystacks and cast-iron rainwater goods. Rendered walls with plinth, having render sill course to first floor. Camber-headed window openings with render sills to upper floors, having rendered block-and-start surrounds with raised keystones and uPVC casement windows. Channelled rendered pilasters and panels to shopfront. Square-headed window openings with render sills, fixed uPVC display windows and rendered stall risers. Square-headed carriage arch to eastern end of front elevation, having render hood moulding, keystone and fascia with moulded surround. Opening flanked by channelled rendered pilasters carrying recent metal gate. Square-headed door openings to western end of front elevation. Recent double-leaf glazed timber doors. Render hood moulding and keystone timber panelled door and single-pane overlight.
Appraisal
Originally built as three houses, this section of terrace has been unified into a single retail unit. Render details such the block-and-start window surrounds, sill course and hood mouldings help tie the once separate dwellings together as a single coherent unit. Its wide eaves and camber-headed openings are characteristic features of Clonakilty's historic core.













