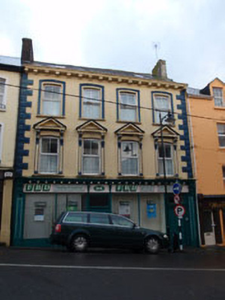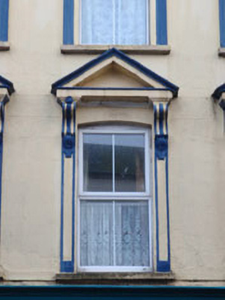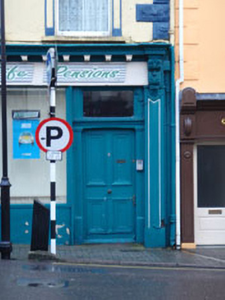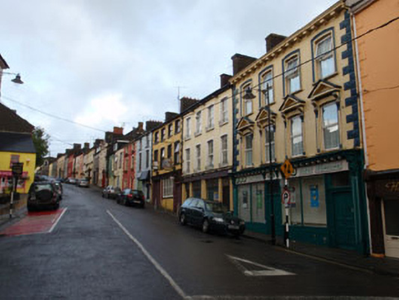Survey Data
Reg No
20846054
Rating
Regional
Categories of Special Interest
Architectural, Artistic
Original Use
House
In Use As
Office
Date
1810 - 1850
Coordinates
138536, 41490
Date Recorded
20/08/2009
Date Updated
--/--/--
Description
Terraced four-bay three-storey former house, built c.1830, now in use as commercial premises with timber shopfront to front (west) elevation. Pitched slate roof having rendered chimneystacks and profiled cast-iron rainwater goods on corbelled render eaves course. Lined-and-ruled rendered walls with vermiculated render quoins. Camber-headed window openings with render sills throughout, having moulded render surrounds to second floor. Moulded render surrounds with fluted consoles and pediments to first floor openings. uPVC casement windows throughout. Square-headed door opening to front elevation giving access to upper floors, having timber panelled door and overlight. Render shopfront to ground floor having panelled pilasters surmounted by fascia with ornate foliates end-brackets surmounted by corbelled cornice. Square-headed window openings having fixed timber-framed display windows with timber mullions. Square-headed door opening with replacement double-leaf timber panelled doors.
Appraisal
An imposing building which makes a notable contribution to the streetscape. Italianate embellishments, such as the heavy cornice, rusticated quoins and window pediments enliven the façade. The handsome shopfront is an excellent example of the high quality craftsmanship and design which was employed at commercial premises in the past.







