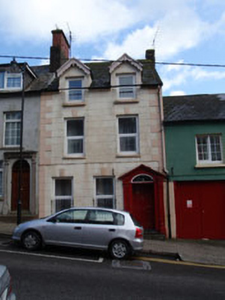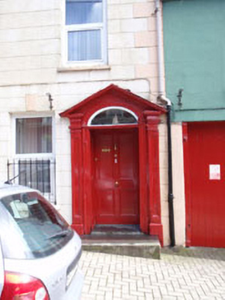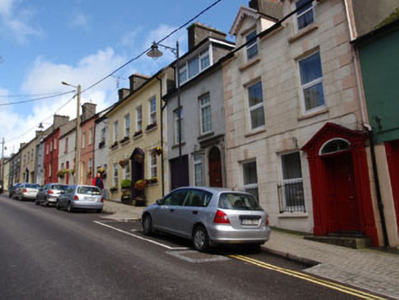Survey Data
Reg No
20846052
Rating
Regional
Categories of Special Interest
Architectural, Artistic
Original Use
House
In Use As
House
Date
1780 - 1820
Coordinates
138525, 41536
Date Recorded
20/08/2009
Date Updated
--/--/--
Description
Terraced two-bay two-storey with dormer attic house, built c.1800, having gabled half-dormer windows. Pitched slate roof having red brick chimneystacks and cast-iron rainwater goods. Carved timber bargeboards with finials to dormer windows. Lined-and-ruled rendered walls with render quoins. Square-headed window openings with render sills, having raised render keystones and uPVC casement windows. Metal window guards to ground floor openings. Round-headed door opening within moulded render doorcase, comprising panelled pilasters and timber panelled reveals surmounted by open bed pediment. Timber panelled door surmounted by single-pane fanlight with tooled limestone step.
Appraisal
A handsome terraced house which is enlivening by render details, such as the robust lined-and-ruled walls and quoins. Its scale and form is in keeping with its neighbours, while the fine doorcase marks it out in the streetscape





