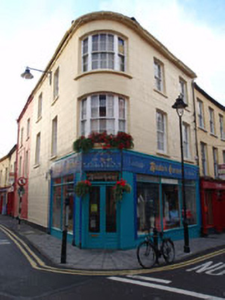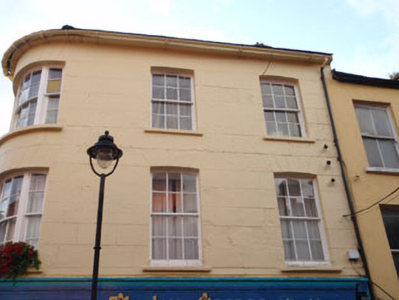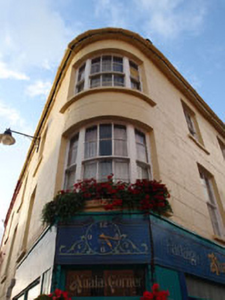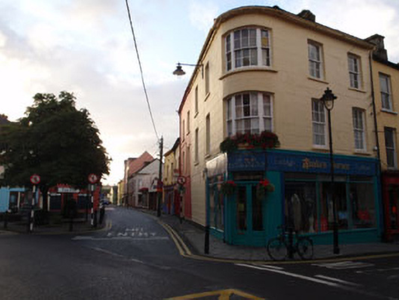Survey Data
Reg No
20846043
Rating
Regional
Categories of Special Interest
Architectural
Original Use
House
In Use As
Shop/retail outlet
Date
1780 - 1820
Coordinates
138542, 41463
Date Recorded
20/08/2009
Date Updated
--/--/--
Description
Corner-sited end-of-terrace two-bay three-storey former house, built c.1800, with bowed entrance bay to corner (north-west) and two-bay side elevation. Recent wrap around timber shopfronts, now in use as shop. Hipped slate roof having rendered chimneystacks and cast-iron rainwater goods. Lined-and-ruled rendered walls to upper floors. Square-headed window openings with render sills throughout, having incised voussoirs and six-over-six pane timber sliding sash windows. Timber-framed tripartite windows to bowed entrance bay, having central six-over-six pane timber sliding sash windows flanked by two-over-two pane timber sliding sash windows. Wrap around timber shopfront comprising fluted timber pilasters surmounted by timber fascia and cornice. Square-headed timber-framed display windows with glazing bars and overlights. Square-headed door opening with glazed timber door and overlight.
Appraisal
Prominently sited at a junction, this building makes a the most of its corner site with its curved corner and handsome tripartite windows. The building's well executed fenestration, elegant proportions and decorative render facade are in keeping with the terrace to which it forms the termination. It retains historic features such as timber sash windows, lined-and-ruled rendered walls and slightly oversailing eaves which contribute to its character. It is one of three corner-sited buildings at this intersection which address the street with curved or chamfered front elevations and form an interesting piece of historic urban design.







