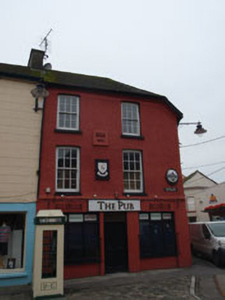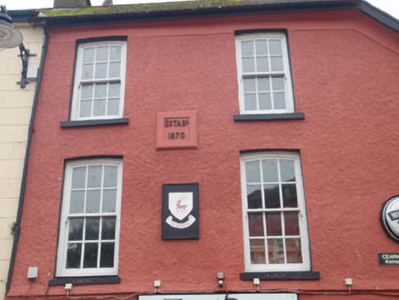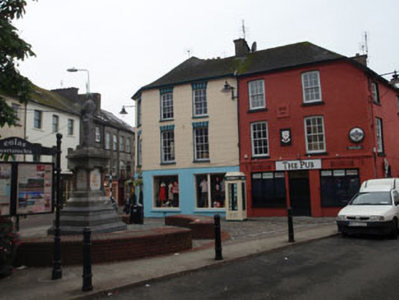Survey Data
Reg No
20846042
Rating
Regional
Categories of Special Interest
Architectural
Original Use
House
In Use As
Public house
Date
1780 - 1820
Coordinates
138575, 41463
Date Recorded
13/08/2009
Date Updated
--/--/--
Description
Corner-sited two-bay three-storey former house with chamfered corner to south-west, built c.1800, having recent rendered shopfront to front (west) elevation. Now in use as public house. Hipped slate roof with rendered chimneystacks, eaves course and cast-iron rainwater goods. Roughcast rendered walls to upper floors and rendered walls to ground floor. Render plaque reads 'Estabd 1870'. Camber-headed window openings with render sills to front elevation, having replacement six-over-six pane timber sliding sash windows. Square-headed window openings to ground floor with render sills and fixed timber-framed tripartite display windows with overlights. Square-headed door opening having double-leaf timber doors and overlight.
Appraisal
A fine house which is of a similar scale and proportion to many of the buildings in the town's historic core, and is a characteristic example of the architectural heritage which creates Clonakilty's unique character. It is one of three corner-sited buildings at this intersection which address the street with curved or chamfered front elevations and form an interesting piece of historic urban design. The slightly oversailing eaves and camber-headed timber sliding sash windows add to its traditional charm.





