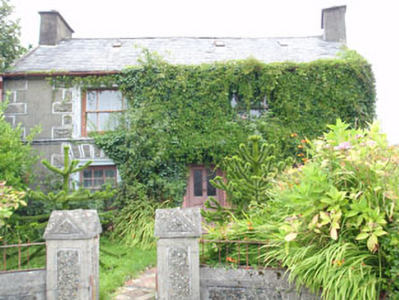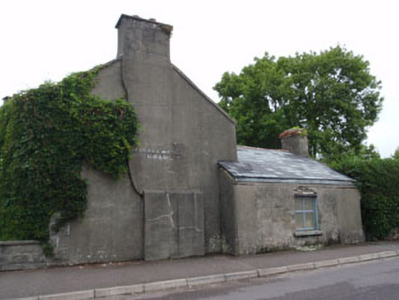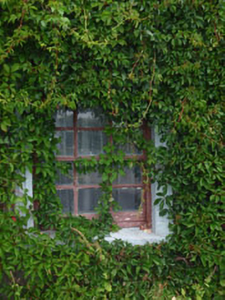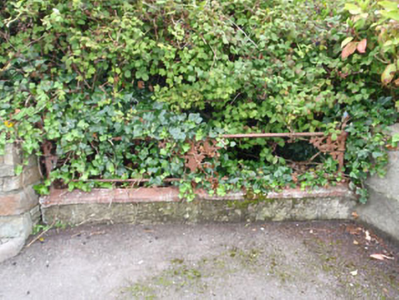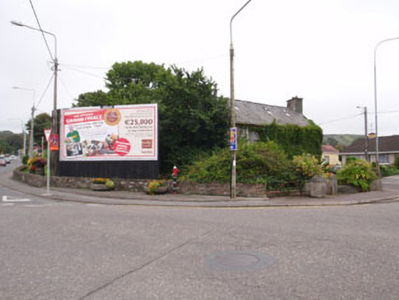Survey Data
Reg No
20846033
Rating
Regional
Categories of Special Interest
Architectural, Artistic
Original Use
House
In Use As
House
Date
1860 - 1900
Coordinates
139014, 41517
Date Recorded
19/08/2009
Date Updated
--/--/--
Description
Detached three-bay two-storey house, built c.1880, having single-bay single-storey pitched roof addition to rear. Pitched slate roofs with rendered chimneystacks and cast-iron rainwater goods. Lined-and-ruled rendered walls with rusticated render quoins and moulded sill course to first floor. Square-headed window openings with render sills to front (east ) elevation, having rusticated render block-and-start surrounds with three-over-three pane timber sliding sash windows to first floor and six-over-six pane timber sliding sash windows to ground floor. Square-headed door opening with render surround and glazed timber door with overlights to front elevation, having single tiled step with cast-iron boot scraper and tiled path. Raised lettering to side (south) elevation, reads; ‘Timoleague Road.’ Bounded by ashlar limestone wall surmounted by cast-iron railings.
Appraisal
Now set overlooking a busy roundabout, this house as once on the outskirts of the town in a rural setting. Although the immediate environment is much altered it retains the characteristic appearance of a prosperous rural house of the late nineteenth century. The façade is enlivened by the bold rusticated render decorative detailing, while historic features, including timber sash windows and handsome cast-iron railings add to its character and charm.

