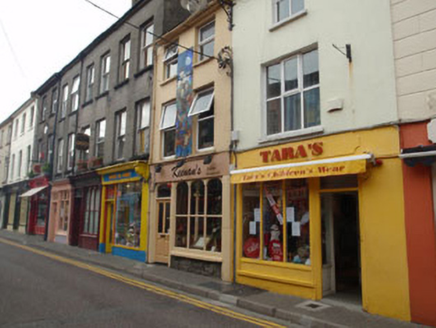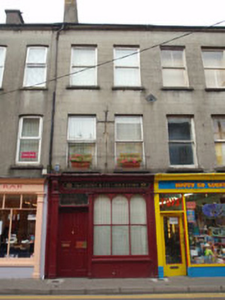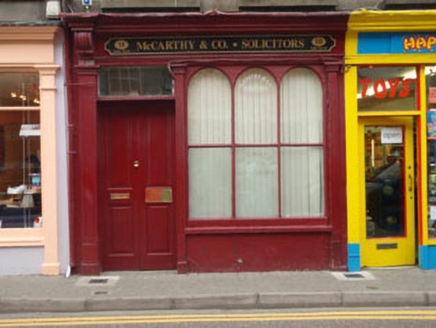Survey Data
Reg No
20846004
Rating
Regional
Categories of Special Interest
Architectural, Artistic
Original Use
House
In Use As
Office
Date
1800 - 1840
Coordinates
138587, 41495
Date Recorded
12/08/2009
Date Updated
--/--/--
Description
Terraced two-bay three-storey former house, built c.1820, sharing timber shopfront with neighbouring property to west. Now in use as office. Pitched slate roof with rendered chimneystack and cast-iron rainwater goods. Lined-and-ruled rendered walls to first and second floors with steel bracing plate. Disused iron signage bracket to first floor. Square-headed window openings with render sills, having incised render voussoirs. One-over-one timber sliding sash windows to second floor, uPVC casement windows to first floor. Timber shopfront comprising panelled pilasters, surmounted by fascia with recent name board, having scroll console surmounted by cornice. Square-headed window opening with tripartite round-headed timber display window. Square-headed door opening having timber panelled door with overlight.
Appraisal
This building is an interesting example of a mid-nineteenth house that has been divided in recent years but retains its shared shopfront with the adjoining building to the east. The fine timber shopfront with its tripartite display window and ornate consoles is notable in a streetscape which has unfortunately lost many of its historic shopfronts to historical pastiche.





