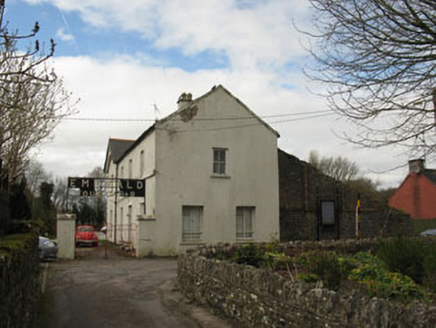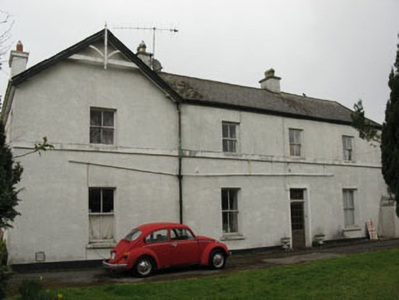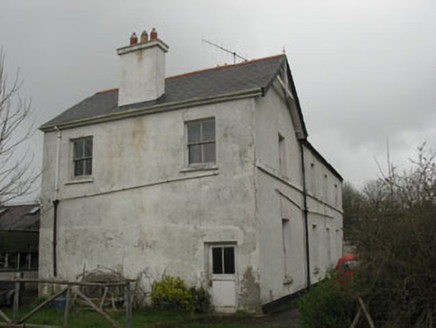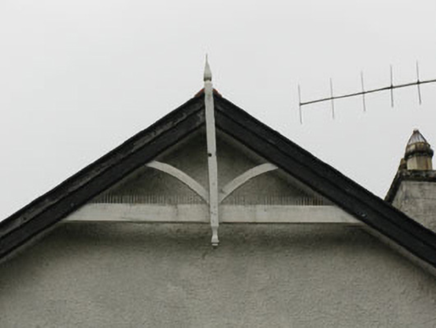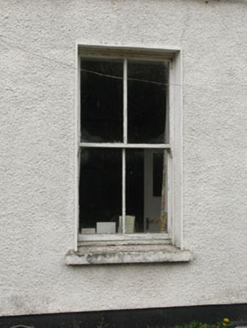Survey Data
Reg No
20845015
Rating
Regional
Categories of Special Interest
Architectural, Artistic
Previous Name
Emerald Place
Original Use
House
In Use As
House
Date
1830 - 1850
Coordinates
160920, 75626
Date Recorded
24/03/2009
Date Updated
--/--/--
Description
Detached four-bay two-storey house, built c.1840, with gable-fronted end-bay to front (south) and extension to rear (north). Now also in use as guest house. Pitched artificial slate roof with rendered chimneystacks, timber bargeboards with final to gable-fronted bay. Roughcast rendered walls with render plinth and sill band to first floor. Square-headed window openings with stone sills, having two-over-two pane timber sliding sash windows. Square-headed door opening to front elevation with timber and glazed door. Rendered enclosing wall to east having wrought-iron gate with square-profile rendered piers.
Appraisal
Set within its own grounds, this simply designed building is marked as a dispensary on the first edition OS map. The building is enhanced by the retention of historic features and materials including the mid nineteenth-century style two-over-two pane sash windows. The gable-fronted bay with timber bargeboards was probably a later addition.
