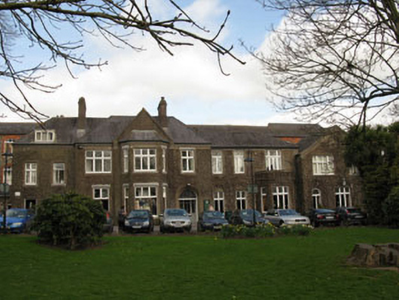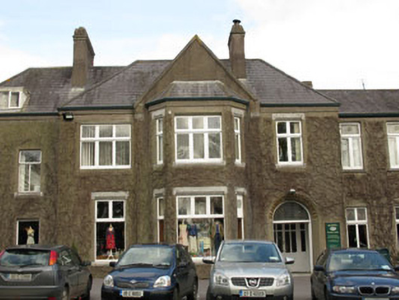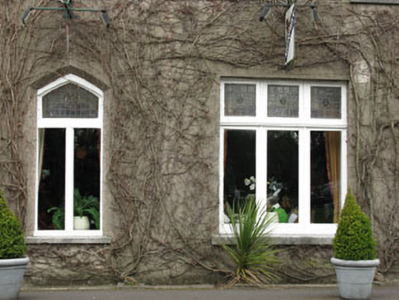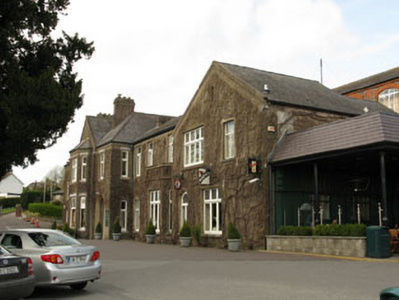Survey Data
Reg No
20845009
Rating
Regional
Categories of Special Interest
Architectural, Artistic, Historical, Social
Previous Name
Mahoney's Mill
Original Use
Miller's house
In Use As
Shop/retail outlet
Date
1870 - 1890
Coordinates
161110, 75780
Date Recorded
25/03/2009
Date Updated
--/--/--
Description
Attached irregular-plan eight-bay two-storey with dormer attic former miller's house, built c.1880, having central three-bay projecting block with central breakfront having two-storey canted bay. Single-storey canted bay with parapet and two-bay gable-fronted extension with canopy to south-east. Abutting mill building to rear (north-east). Now in use as a commercial outlet and public house. Hipped slate roof with rendered chimneystacks and cast-iron rainwater goods. Flat-roofed to dormer. Square-headed window openings having limestone lintels and sills with replacement timber casement windows. Pointed arch-headed window to addition having rendered sill and replacement timber casement window. Recessed round-headed door opening with chamfered rendered surround double-leaf timber panelled door surmounted by lead-lined stained glass fanlight having tooled limestone threshold. Polychrome tiled floor to interior porch with glazed timber doors. Located within larger mill complex within rubble stone enclosing walls.
Appraisal
An integral part of the former mill complex, this house, known as "Saint Helen's", is a reminder of the close proximity many millers favoured to their source of prosperity in the nineteenth century. It is surprising to contemporary eyes, to see fine domestic dwellings such as this one, set at the heart of an industrial complex, at the express wishes of its wealthy owner. The mill ceased operating in the 1970s when it was purchased and converted into its present use. This fine building retains much of its historic form and fabric intact, and forms part of an significant group which is an important reminder of Blarney's industrial heritage.







