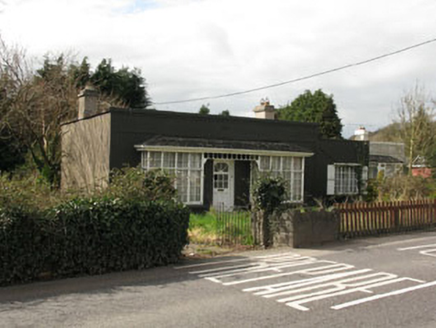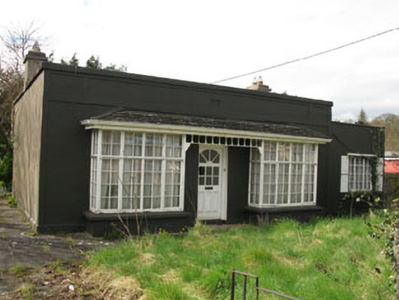Survey Data
Reg No
20845001
Rating
Regional
Categories of Special Interest
Architectural
Original Use
House
In Use As
House
Date
1930 - 1950
Coordinates
160817, 75771
Date Recorded
24/03/2009
Date Updated
--/--/--
Description
Detached three-bay single-storey house, built c.1940, having box bay windows to front (north-east). Extensions to side (north-west) and rear (south-west) elevations. Flat roof with rendered parapet, concealed rainwater goods with uPVC downpipes and rendered chimneystacks. Rendered walls with plinth and platbands. Lean-to tiled canopy to front (north-east) elevation surmounting box bays and entrance. Square-headed window openings with rendered sills and plinths to bay windows having replacement timber casement windows. Square-headed window openings with render sills having timber boarding in place elsewhere. Square-headed door opening with glazed timber door.
Appraisal
Located just off the main square in Blarney this house is one of group of similarly designed houses, though it is the only one to maintain much of its original fabric intact. Its flat roofed form contrasts with the pitched roofed traditional housing stock, and indicates an awareness of contemporary continental architectural fashions. It is a notable twentieth century addition to the predominantly nineteenth century architectural heritage of the area.



