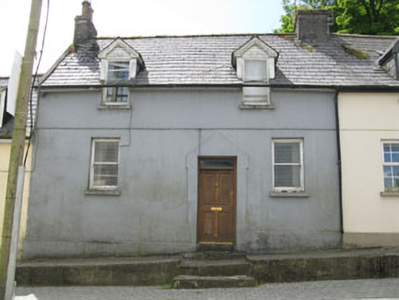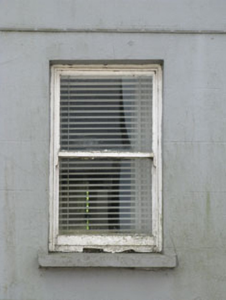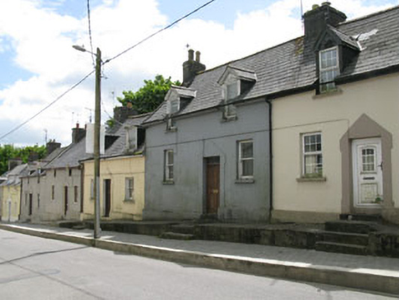Survey Data
Reg No
20844229
Rating
Regional
Categories of Special Interest
Architectural
Original Use
House
In Use As
House
Date
1790 - 1830
Coordinates
148439, 54747
Date Recorded
26/05/2009
Date Updated
--/--/--
Description
Terraced three-bay single-storey with dormer attic house built c.1810, having flat-roofed addition to rear (south) elevation with lean-to corrugated-iron extension to side (east). Pitched artificial slate roofs with half dormer windows, rendered chimneystacks, eaves course, gable copings and cast-iron rainwater goods. Artificial slate hanging to side (east, west) elevations of dormers. Lined-and-ruled rendered wall with rendered plinth to front (north) elevation, rendered wall to rear elevation. Square-headed window openings with render sills throughout, having one-over-one pane timber sliding sash windows to front elevation. uPVC casement windows to rear (south) elevation. Square-headed door openings, raised render surround with lozenge moulding, render step and timber battened door surmounted by overlight to front elevation. Glazed timber door to rear elevation.
Appraisal
A delightful modestly scaled house, which together with its neighbour to the east, forms part of an interesting terrace. Though most of the buildings in the terrace have lost mush of their historic character, this pair retains notable traditional features, including substantial chimneystacks, steeply pitched roofs and timber sliding sash windows. The slightly asymmetrical fenestration is a charming feature of the pair, and may point to an early date or vernacular origins.





