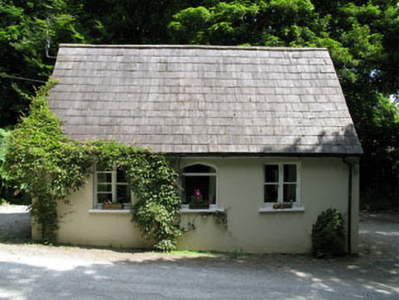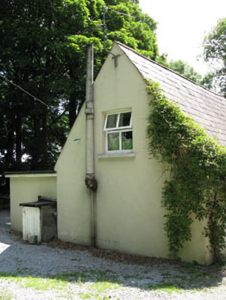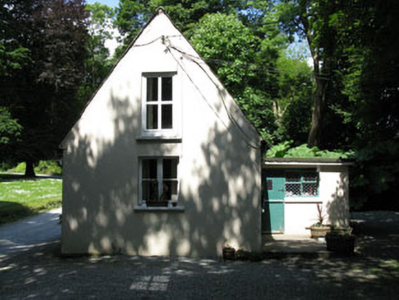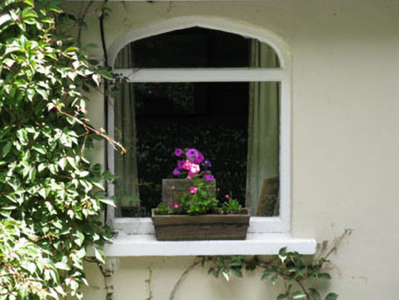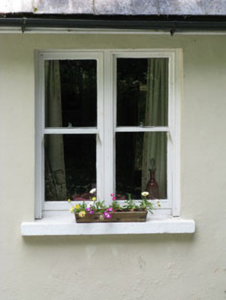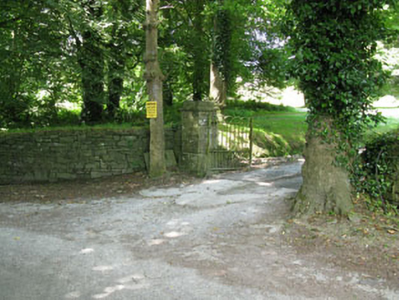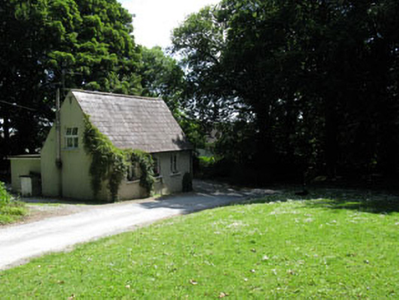Survey Data
Reg No
20844214
Rating
Regional
Categories of Special Interest
Architectural, Artistic, Social
Previous Name
Oak Villa
Original Use
Gate lodge
In Use As
Gate lodge
Date
1810 - 1850
Coordinates
148472, 54442
Date Recorded
23/06/2009
Date Updated
--/--/--
Description
Detached three-bay single-storey with dormer attic gate lodge, built c.1830, having flat-roofed porch to rear (north-east) and flat-roofed outbuilding to side (north-west). Pitched slate roof with uPVC rainwater goods. Flat bitumen roof to porch. Rendered walls with rubble-stone plinth course to front (south-west) and side (south-east) elevations. Elliptical-headed window opening with render sill to central bay of front (south-west) elevation, having timber casement window. Square-headed window openings with tooled limestone and render sills elsewhere. Bipartite timber-framed windows to front and side (south-east) elevations, having one-over-one pane timber sliding sash windows. Timber casement windows to rear elevation and porch. uPVC casement windows to side (south-east, north-west) elevations of house and rear elevation porch. Square-headed door opening to porch, having timber battened door. Rubble stone enclosing walls with square-profile piers supporting wrought-iron gate to south-east.
Appraisal
A charming gate lodge forming an integral part of the demesne associated with Oaklands. Typical of many gate lodges, its design and form is uncomplicated, thought the central pointed window opening coupled with bipartite sash windows make a picturesque facade. The steeply pitched roof allows for upper floor accommodation, while maintaining a small scale.

