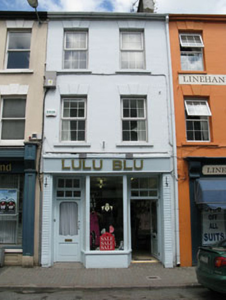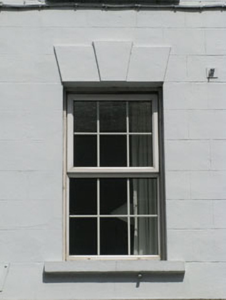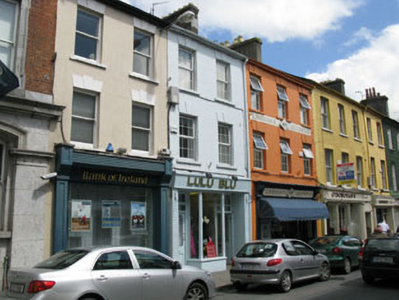Survey Data
Reg No
20844213
Rating
Regional
Categories of Special Interest
Architectural
Original Use
House
In Use As
Shop/retail outlet
Date
1810 - 1850
Coordinates
149187, 54968
Date Recorded
16/05/2009
Date Updated
--/--/--
Description
Terraced two-bay three-storey house, built c.1830, having shopfront to front (south) elevation. Pitched slate roof with rendered chimneystack, eaves course and uPVC rainwater goods. Lined-and-ruled rendered walls. Square-headed window openings with render sills to front elevation, having raised render voussoirs, keystones and uPVC casement windows. Timber shopfront with timber battened pilasters, recent frieze and lead clad cornice. Recessed canted bay window to central bay, having square-headed window openings with fluted timber mullions and fixed single-pane timber-framed display windows over rendered stall riser. Square-headed door openings having glazed timber doors surmounted by overlights.
Appraisal
Forming part of a terrace of similarly scaled and detailed houses, this well-maintained building makes a positive contribution to the surrounding streetscape. The neighbouring flanking pair demonstrate the same proportions and render detail, and together make a noteworthy group.





