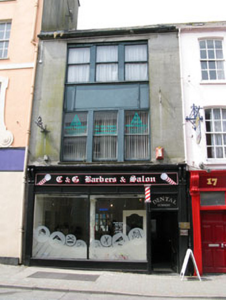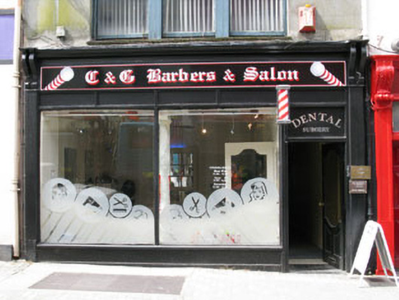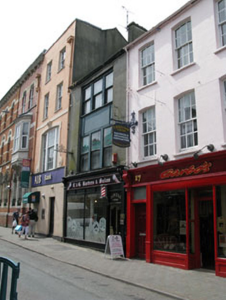Survey Data
Reg No
20844171
Rating
Regional
Categories of Special Interest
Architectural, Artistic
Original Use
House
In Use As
Shop/retail outlet
Date
1800 - 1840
Coordinates
149128, 54945
Date Recorded
11/06/2009
Date Updated
--/--/--
Description
Terraced single-bay three-storey house built, c.1820, altered to upper floors with full-width glazing and having recent timber shopfront to front (south) elevation. Now in use as retail unit. Pitched slate roof with rendered chimneystacks, eaves course and cast-iron rainwater goods. Lined-and-ruled rendered walls to front elevation with timber fascia between first and second floors. Square-headed window openings to first and second floors, having tripartite timber-framed windows, render sill to first floor, timber sill to second floor and one-over-one timber sliding sash windows. Replacement timber shopfront to front elevation having square-headed window openings with fixed timber-framed display windows over rendered stall risers. Square-headed door opening having glazed timber door surmounted by blind overlight.
Appraisal
The mid twentieth century insertion of the unusual triple windows immediately draws attention to the building, distinguishing it from its immediate surroundings. It adds variety and interest to the streetscape. Forming part of a terrace of similarly scaled buildings, it is located on the main shopping street, which retains a significant concentration of historic fabric and features.





