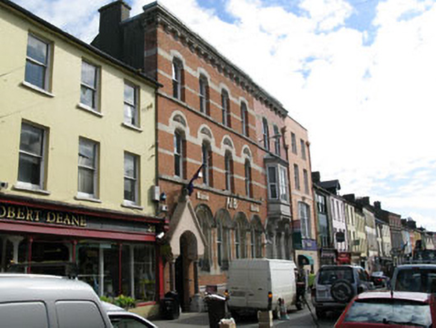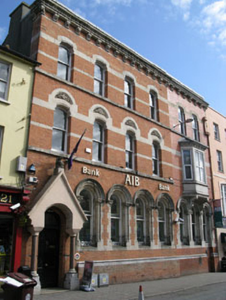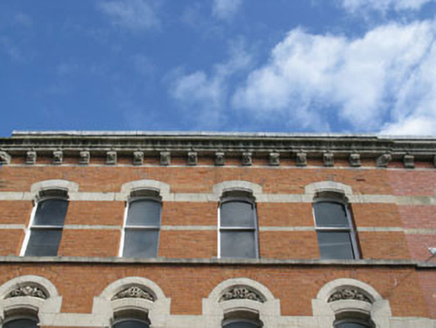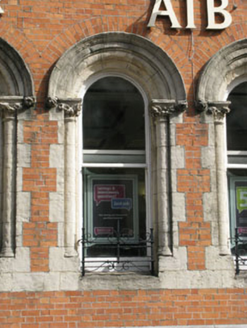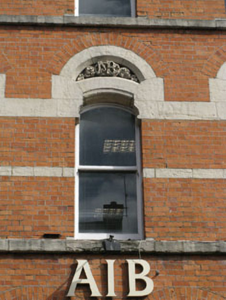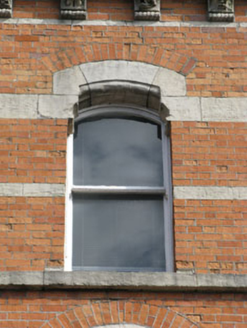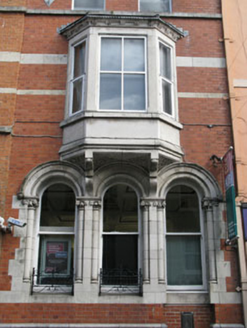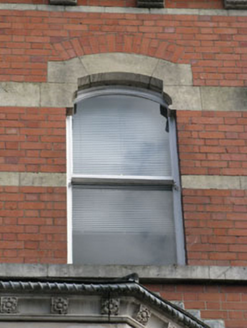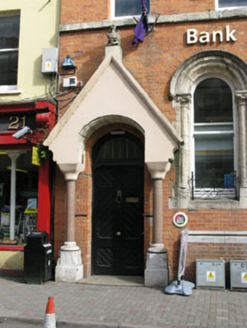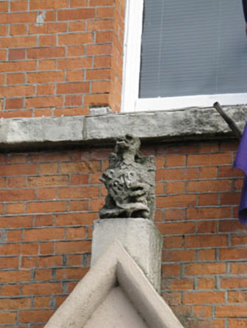Survey Data
Reg No
20844165
Rating
Regional
Categories of Special Interest
Architectural, Artistic, Historical, Social
Previous Name
Munster Bank
Original Use
Bank/financial institution
In Use As
Bank/financial institution
Date
1875 - 1880
Coordinates
149109, 54941
Date Recorded
11/06/2009
Date Updated
--/--/--
Description
Terraced four-bay three-storey bank, built 1877, having porch to front (south) and later two-bay three-storey extension to side (east) with canted oriel to first floor. Pitched roof having red-brick parapet wall to front elevation, having tooled sandstone cornice with chevron and bead and rope motifs supported on masked corbels. Lead clad tooled sandstone coping stones. Rendered chimneystacks and concealed rainwater goods having cast-iron down pipes. Hipped slate roof to oriel. Flemish bond red-brick walls with tooled sandstone capped plinth. Tooled sandstone sill courses to first and second floors and sill band to ground floor. Tooled sandstone string courses to first and second floors of front elevation. Rendered walls to side (west) elevation. Canted oriel to first floor of side extension, on decorative carved sandstone brackets with carved foliated spandrels, tooled stone walls with plinth and sill course, surmounted by decorative cornice. Porch to front elevation, comprising tooled sandstone pedestals supporting rose granite columns surmounted by render capitals and tympanum with camber-headed arch having tooled sandstone voussoirs. Tympanum surmounted by carved dated sandstone griffin. Round-headed window openings with tooled sandstone sills to ground floor of front elevation, having tooled sandstone archivolts and hood mouldings with decorative label stops, surmounted by red brick relieving arches. Block-and-start tooled sandstone surrounds with engaged columns having volute capitals. One-over-one pane timber sliding sash windows with wrought-iron sill guards. Shouldered camber-headed window openings to first and second floors, having carved sandstone impost blocks and voussoirs surmounted by red brick relieving arches. Round-headed relieving arch with sandstone voussoirs and red brick archivolt to first floor, having carved sandstone tympanum with foliate motifs. One-over-one pane timber sliding sash windows throughout. Square-headed window openings to oriel having chamfered reveals and replacement timber casement windows. Round-headed door opening with chamfered red brick reveals and timber battened doors surmounted by single-pane fanlight.
Appraisal
A commanding building, built by the Munster Bank, which occupies a prominent position in the streetscape. Designed by T.N. Deane, it red brick construction, which is unusual in the town, is enlivened by the expertly carved sandstone carved details. A delightfully colourful addition to the architectural heritage, it is enhanced by the retention of historic features including timber sliding sash windows, wrought-iron sill guards and timber battened doors.
