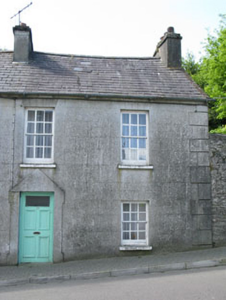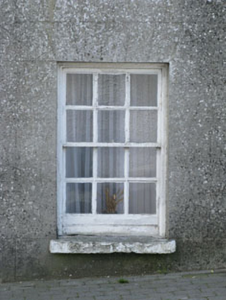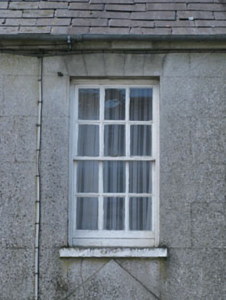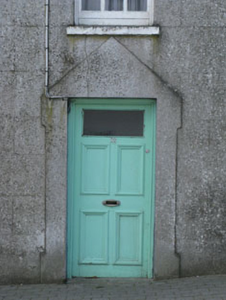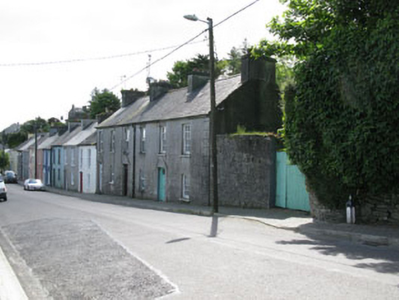Survey Data
Reg No
20844159
Rating
Regional
Categories of Special Interest
Architectural, Artistic
Original Use
House
In Use As
House
Date
1860 - 1900
Coordinates
148537, 54735
Date Recorded
26/05/2009
Date Updated
--/--/--
Description
End-of-terrace two-bay two-storey house, built c.1880. Pitched slate roof with rendered chimneystacks, eaves course, render gable coping to side (west) and cast-iron rainwater goods. Lined-and-ruled rendered walls with rendered quoins to front (north) elevation. Roughcast rendered walls to side (west) elevation. Square-headed window openings with tooled limestone sills to front elevation, having six-over-six pane timber sliding sash windows. Square-headed door opening having raised render surround with lozenge detail, rendered step and glazed timber door. Exposed rubble stone enclosing wall with blocked square-headed door and camber-headed window openings with rubbed brick voussoirs to side (west). Render gate pier with double-leaf timber battened doors.
Appraisal
A delightful house that marks the beginning of a historic terrace, though it is one of the few buildings in the streetscape to retain its traditional fabric. The building is greatly enlivened by render detailing including quoins, lined-and-ruled walls and a lozenged door surround. It is further distinguished by the retention of historic features such as sash windows, timber panelled door and tooled stone sills.

