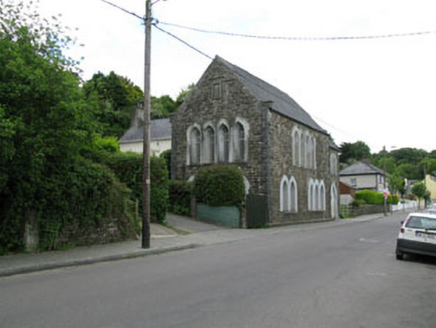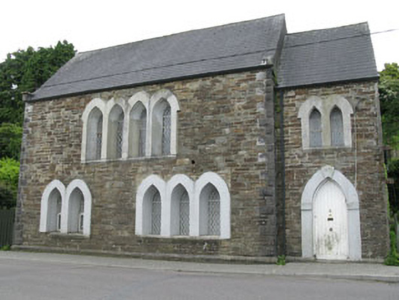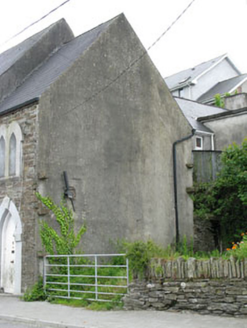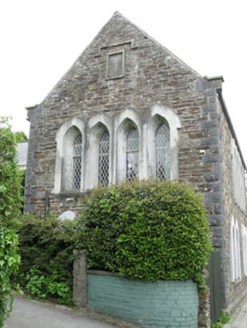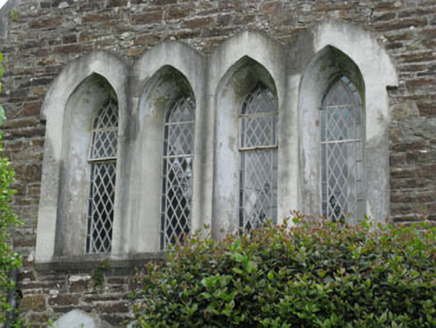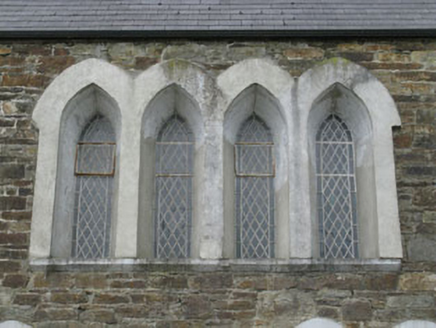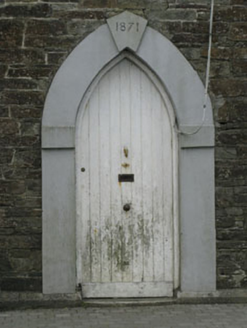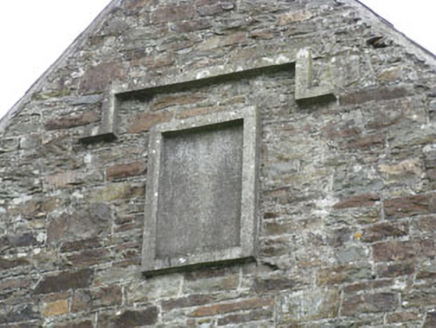Survey Data
Reg No
20844156
Rating
Regional
Categories of Special Interest
Architectural, Artistic, Historical, Social
Previous Name
Bandon Orsnage Hall
Original Use
Clubhouse
In Use As
House
Date
1870 - 1875
Coordinates
148717, 54762
Date Recorded
26/05/2009
Date Updated
--/--/--
Description
Detached five-bay two-storey former Orange hall, built 1871, comprising four-bay main block with recessed entrance bay to west. Pitched artificial slate roof with tooled stone block corbels to corners and uPVC rainwater goods. Lightly dressed rubble stone walls having plinth with chamfered limestone coping. Rusticated limestone quoins, rendered plaque with hood moulding to east gable. Rendered walls with projecting stones to west gable. Projecting lightly dressed rubble stone chimneybreast to rear (south) elevation. Pointed arch window openings in double, triple and quadruple arrangements with tooled stone sills to first floor of front (north) elevation, render sills elsewhere. Raised render surrounds throughout having splayed lined-and-ruled rendered reveals. Quarry glazed cast-iron lined windows with uPVC replacements to eastern window of front elevation. Pointed arch door openings having raised render surrounds. Raised rendered keystone and impost blocks, tooled limestone stepped approach and timber battened door to front elevation opening. Rendered reveals to side (east) elevation door opening having timber battened door. Attached renovated former school to rear. Rubble stone enclosing walls with rubble stone coping and recent galvanised-iron gate to west and corrugated-iron gate to east of front elevation.
Appraisal
A purpose-built Orange Hall, constructed in the latter part of the nineteenth century by Colonel Thomas Bernard to serve local members of the Orange Order. Slater's Directory of 1881 notes Thomas Beamish as the hall keeper. The unusual form of the building makes it a notable addition to the streetscape. The window groupings would suggest that the upper floor was the main meeting area, while the ground floor area was used as offices. It retains much of its original fabric intact and is a noteworthy architectural and social addition to Bandon's heritage.
