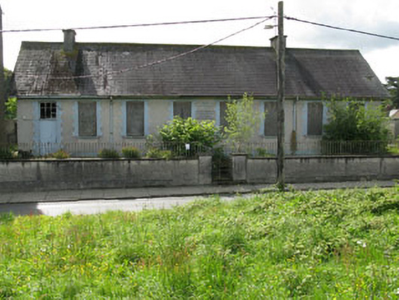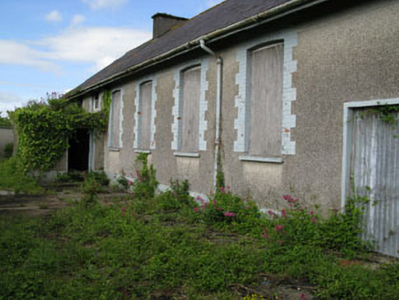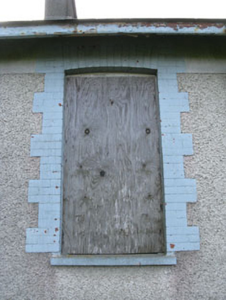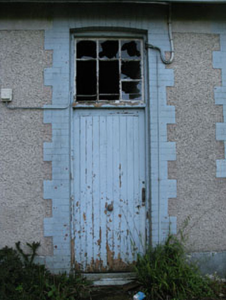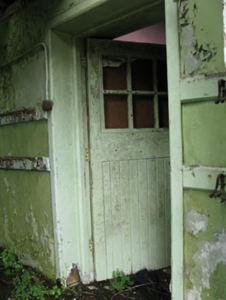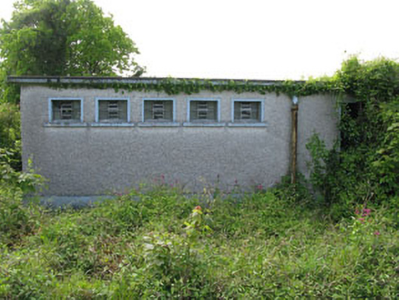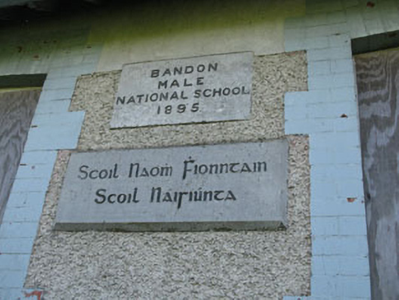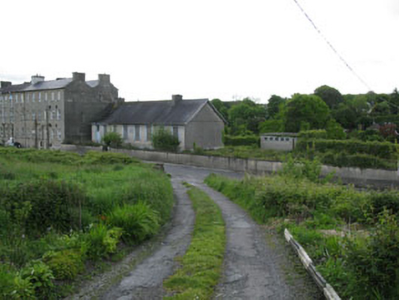Survey Data
Reg No
20844148
Rating
Regional
Categories of Special Interest
Architectural, Historical, Social
Previous Name
Bandon Male National School
Original Use
School
In Use As
School
Date
1880 - 1890
Coordinates
148869, 54639
Date Recorded
21/05/2009
Date Updated
--/--/--
Description
Detached eight-bay single-storey national school, dated 1885, with lean-to porch to rear (south-east). Currently vacant. Pitched slate roof with roughcast rendered chimneystacks and cast-iron rainwater goods. Timber corbels to eaves of side (south-west and north-east) elevations. Bitumen roof to lean-to addition. Roughcast walls on rendered plinth with cut-limestone plaque inscribed: "BANDON/MALE/NATIONAL SCHOOL" and rusticated cut-limestone plaque inscribed: "Scoil Naomh Fhionntain/Scoil Náisiúnta". Camber-headed window openings with render sills to front and rear elevations, having rubbed brick voussoirs and block-and-start surrounds, blocked with timber panels. Square-headed window opening to rear elevation of lean-to with render sill and raised rendered surround, having remains of timber sliding sash window behind corrugated-iron sheeting. Camber-headed door opening to front elevation having rubbed brick voussoirs and block-and-start surrounds. Tooled limestone stepped approach and timber battened door surmounted by multiple-pane overlight. Square-headed door opening to rear elevation having raised render surround (now blocked). Square-headed door opening to side (north-east) elevation of lean-to having rendered stepped approach, raised render reveal and remains of timber battened door. Glazed timber door to interior of lean-to. Flat-roofed toilet block to south. Situated within own grounds on an elevated area with concrete slab paving. Enclosing rendered and roughcast rendered boundary walls having render coping, wrought-iron railings and rendered square-profile piers. Render stepped approach, with double-leaf wrought-iron gates to front (north-west).
Appraisal
Situated on an elevated site, occupies a notable position in the townscape. Its form is typical of late nineteenth century national school buildings, with large camber-headed window openings, tall door opening with timber battened door and multi-pane overlight and brick dressings. It is unusual to find a school of this era with some much intact historic fabric.

