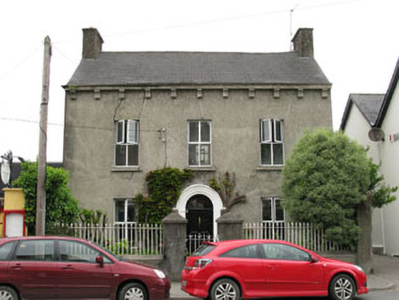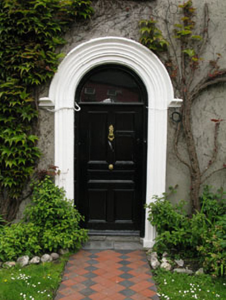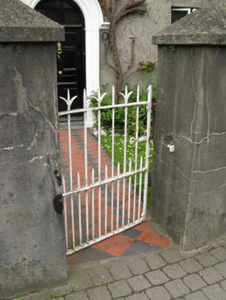Survey Data
Reg No
20844133
Rating
Regional
Categories of Special Interest
Architectural, Artistic
Original Use
House
In Use As
House
Date
1860 - 1900
Coordinates
149046, 54786
Date Recorded
28/05/2009
Date Updated
--/--/--
Description
Detached three-bay two-storey house, built c.1880, having return with single-storey extension to rear (north-west). Pitched artificial slate roof with rendered chimneystacks, corbelled eaves course to front (south-east) elevation, rooflights and cast-iron rainwater goods. Rendered walls throughout. Square-headed window openings with render sills, having uPVC casement windows to front and side (south-west) elevations, replacement timber casement window and two-over-two pane timber sliding sash windows to rear elevation. Round-headed door opening with moulded render surround and hood moulding with label stops. Tooled limestone step and timber panelled door surmounted by fanlight and approached by quarry tiles. Rendered enclosing wall with render coping to front, having wrought-iron railings, piers with render pyramidal capping and wrought-iron gate. Rendered and rubble stone enclosing wall to side (north-east), having square-headed door opening with replacement timber battened door.
Appraisal
An interesting late nineteenth century addition to the streetscape which retains noteworthy features including the oversized eaves corbels, moulded doorcase, timber panelled door, quarry tiled path and wrought-iron railings and gate. Though the windows have been replaced, the building nonetheless retains its historic character and charm.







