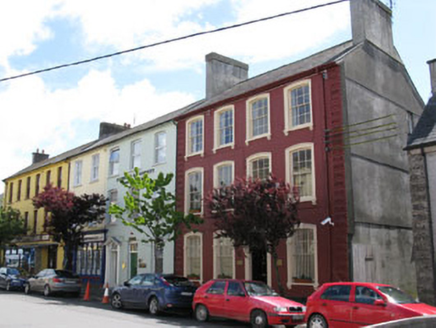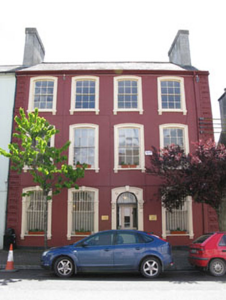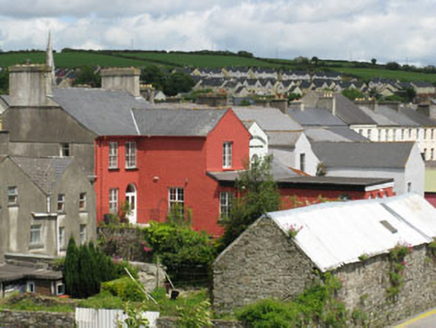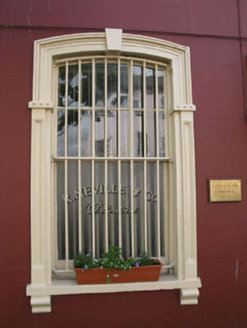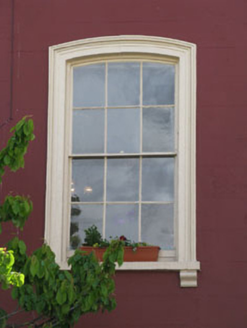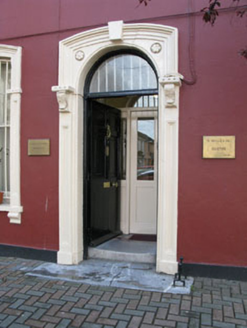Survey Data
Reg No
20844132
Rating
Regional
Categories of Special Interest
Architectural, Artistic
Original Use
House
In Use As
Office
Date
1800 - 1840
Coordinates
149005, 54857
Date Recorded
20/05/2009
Date Updated
--/--/--
Description
End-of-terrace four-bay three-storey former house built c.1820, having single-bay three-storey return and three-bay two-storey extension rear (north) elevation. Now in use as office. Pitched slate roofs with rendered chimneystacks, eaves course and cast-iron rainwater goods. Flat felt-lined roof to extension. Lined-and-ruled rendered walls with rusticated render quoins to front elevation. Rendered walls to side (west) elevation. Roughcast rendered walls to rear (south) elevation of house and side (west) elevations of return and extension. Diminishing camber-headed window openings having tooled limestone corbelled sills and six-over-one pane timber sliding sash windows to front elevation, having moulded render pilasters, archivolt and keystone to ground floor openings and moulded render surrounds to first and second floors. Square-headed window openings with render sills and replacement uPVC casement windows to rear and side (west) elevations. Round-headed window openings with rendered sills to rear elevation of extension, having replacement timber casement windows. Round-headed door opening to front elevation within camber-headed render surround, having panelled pilasters, foliated brackets, archivolt with raised keystone, and spandrels with foliate motif. Timber panelled door surmounted by overlight opening to internal porch, tooled limestone stepped approach with cast-iron boot scrape. Round-headed door opening to rear elevation, having rendered stepped approach with wrought-iron railing, double-leaf glazed timber doors surmounted by fanlight. Rubble stone enclosing walls with square-profile piers and double-leaf wrought-iron gates to rear.
Appraisal
A prominent building which forms part of a terrace of similarly scaled and proportioned houses. It is distinguished by render details such as corbelled sills, decorative window surrounds, rusticated quoins and a fine doorcase, which together with the timber sliding sash windows add historic character to the streetscape.
