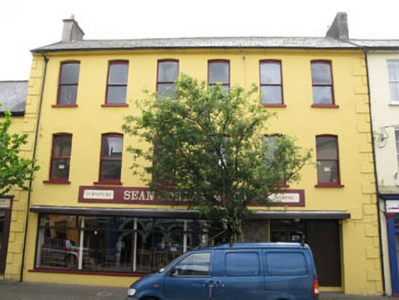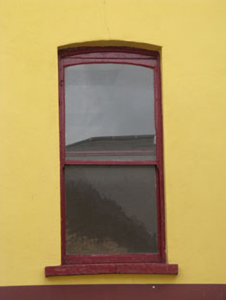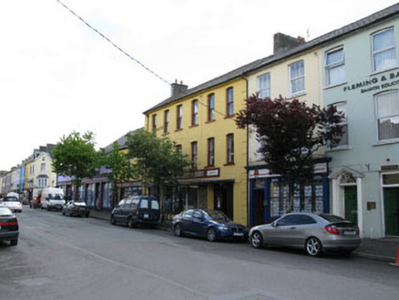Survey Data
Reg No
20844129
Rating
Regional
Categories of Special Interest
Architectural
Original Use
House
In Use As
Shop/retail outlet
Date
1860 - 1900
Coordinates
149026, 54869
Date Recorded
20/05/2009
Date Updated
--/--/--
Description
Terraced six-bay three-storey former house, built c.1880, now in use as shop. Central projecting bay, two-storey return and lean-to additions to rear (south). Pitched slate roofs with rendered chimneystacks, eaves course, gable copings and cast-iron rainwater goods. Corrugated-iron roofs to lean-to additions. Rendered walls with quoins to front (north) elevation. Camber-headed window openings with tooled limestone sills to front (north) elevation, having one-over-one pane timber sliding sash windows. Square-headed window openings with render sills to rear (south) elevation, having replacement timber casement windows. Recently inserted full-width square-headed window opening to ground floor front elevation, having fixed single-pane timber-framed display windows with overlights and rendered stall riser. Cast-iron supporting columns visible to interior. Square-headed door opening having double-leaf glazed timber doors surmounted by overlight and glazed timber battened sidelight.
Appraisal
The expansive facade of this fine building with its narrow camber-headed windows is an unusual feature in this terrace of historic houses. The retention of features such as the sash windows, cast-iron rainwater goods and rendered quoins greatly enliven the building's facade and consequently the streetscape.





