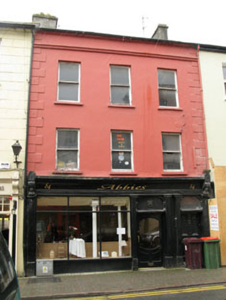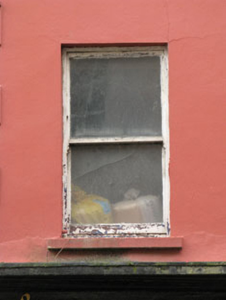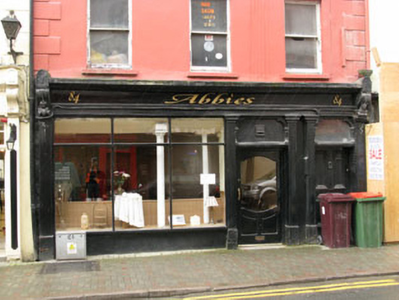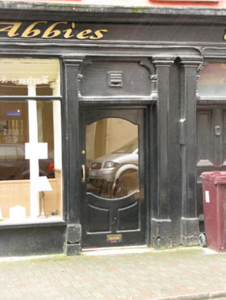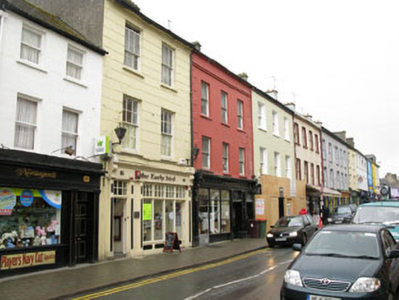Survey Data
Reg No
20844122
Rating
Regional
Categories of Special Interest
Architectural, Artistic
Original Use
House
In Use As
Restaurant
Date
1810 - 1850
Coordinates
149143, 54918
Date Recorded
19/05/2009
Date Updated
--/--/--
Description
Terraced three-bay three-storey former house, built c.1830, now in use as restaurant. Pitched roof with rendered chimneystacks, eaves course and cast-iron rainwater goods. Rendered walls with quoins and moulded string course below eaves. Square-headed window openings with render sills and one-over-one pane timber sliding sash windows. Timber shopfront comprising channelled pilasters surmounted by capped foliated scroll consoles, architrave, frieze and cornice. Square-headed window openings having tripartite fixed pane timber-framed display windows over rendered stall riser. Cast-iron supporting columns visible to interior. Square-headed door openings having shouldered overlights with timber colonettes and spandrels, one blind. Timber glazed and panelled doors.
Appraisal
Located in a prominent position in the centre of town, the retention of historic material, including sash windows and a timber shopfront add to this building's character. The inclusion of quoins and a string course not only enliven the facade but also accentuate the building's height. The contrasting floor heights distinguish this building in the streetscape.

