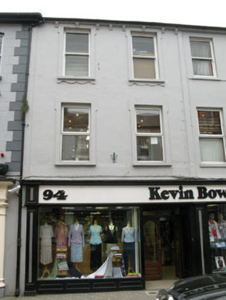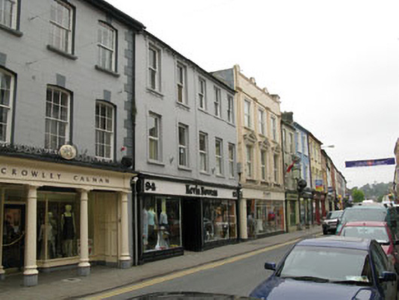Survey Data
Reg No
20844113
Rating
Regional
Categories of Special Interest
Architectural
Original Use
House
In Use As
Shop/retail outlet
Date
1820 - 1860
Coordinates
149201, 54933
Date Recorded
13/05/2009
Date Updated
--/--/--
Description
Terraced two-bay three-storey former house, built c.1840, having shared timber shopfront. Now joined with neighbouring building to west, forming single retail outlet. Pitched roof having corbelled rendered eaves course. Lined-and-ruled rendered walls with render platbands. Square-headed window openings with render sills and decorative raised rendered surrounds to front elevation, having uPVC casement windows to first floor and one-over-one pane timber sliding sash windows to second floor with render decoration to sill. Full-width timber shopfront comprising channelled pilasters and brackets with moulded architrave, frieze and cornice. Square-headed window openings having fixed timber-framed display windows over timber panelled stall riser. Square-headed door opening having timber panelled reveal and double-leaf glazed timber doors.
Appraisal
A historic building forming part of a pair of similarly sized terraced buildings, now in single use as a retail outlet. This building retains some simple render detail, including eaves corbels, window surrounds and window aprons, which together with the remain sash windows, add character to the streetscape.



