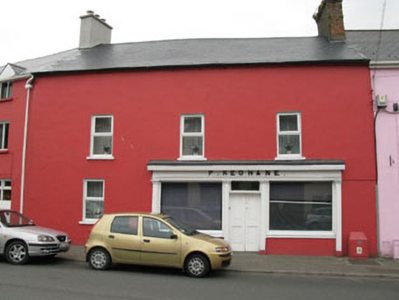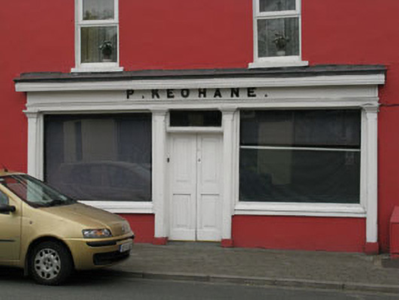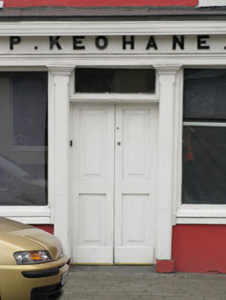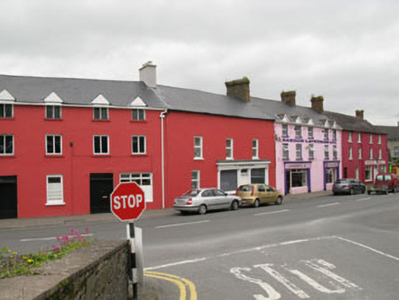Survey Data
Reg No
20844097
Rating
Regional
Categories of Special Interest
Architectural, Artistic
Original Use
House
Historical Use
Shop/retail outlet
In Use As
House
Date
1800 - 1840
Coordinates
149034, 54729
Date Recorded
28/05/2009
Date Updated
--/--/--
Description
Terraced three-bay two-storey house, built c.1820, formerly also in use as shop, having timber shopfront. Pitched slate roof with rendered and red-brick chimneystacks, rendered eaves course and uPVC rainwater goods. Rendered walls. Square-headed window openings with render and stone sills to front (south-east) elevation, having replacement uPVC casement windows. Timber shopfront comprising pilasters with chamfered edges, supporting architrave, frieze with raised lettering and cornice. Square-headed window openings with fixed timber-framed display windows over rendered stall risers, flanking square-headed door opening having double-leaf timber panelled doors surmounted by overlight.
Appraisal
The fine timber shopfront is particularly noteworthy. Its excellent design and fine craftsmanship are reminders of the high quality shopfronts that were produced in the past, but which are now increasingly rare and often threatened by historical pastiche replacement. Set in a terrace of similarly scaled houses, its two-storey form causes it to stand out from its neighbours.







