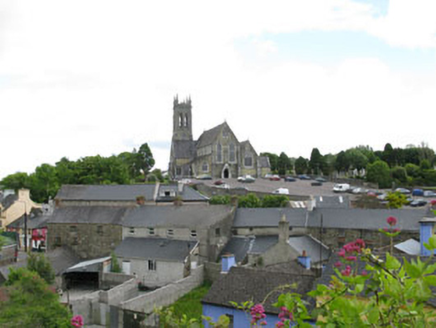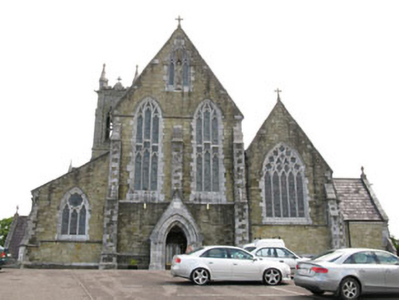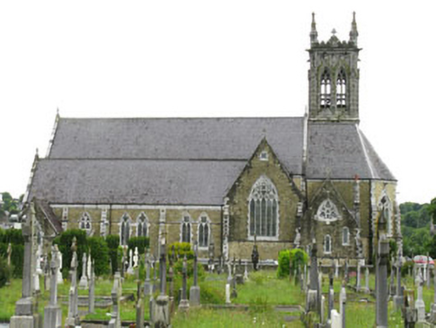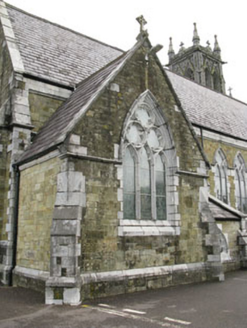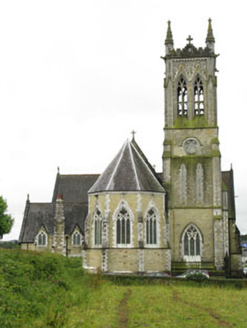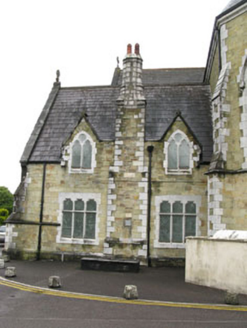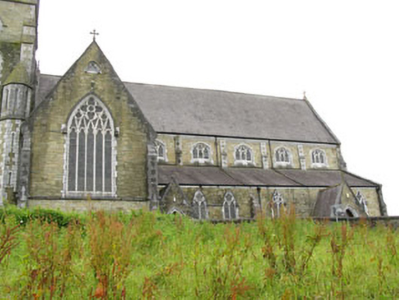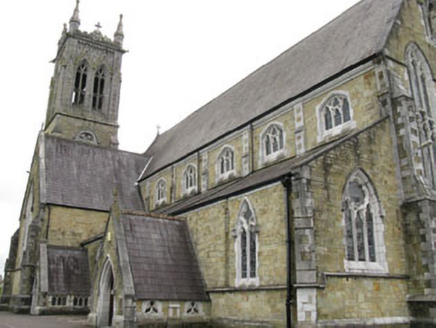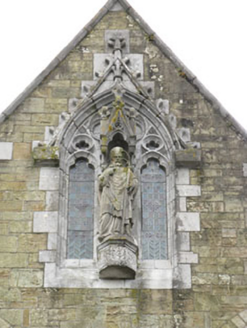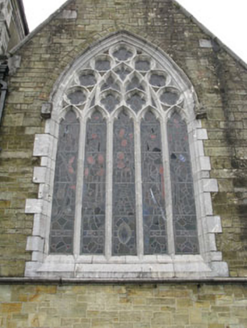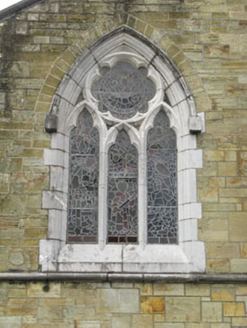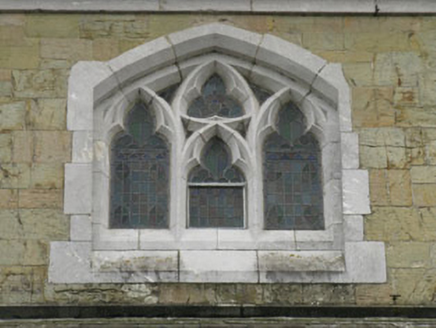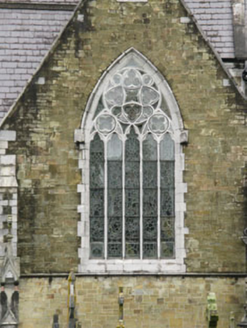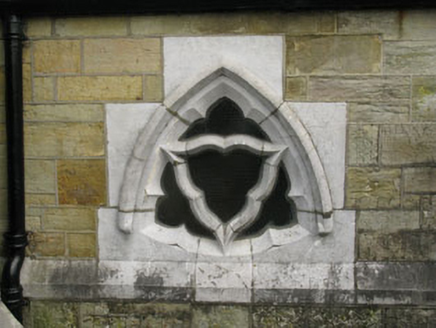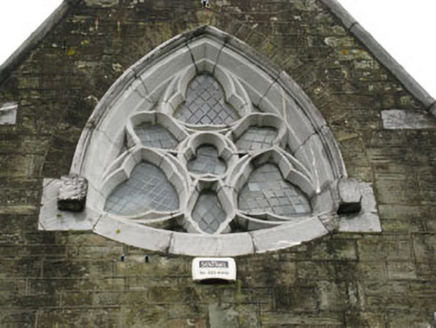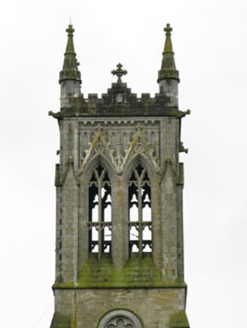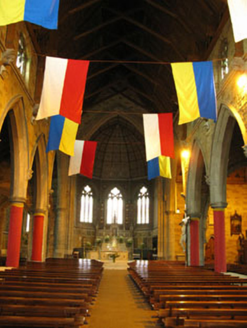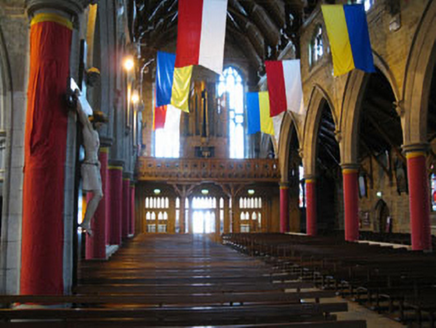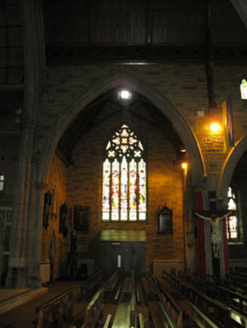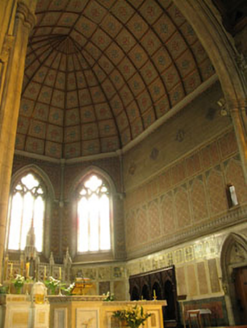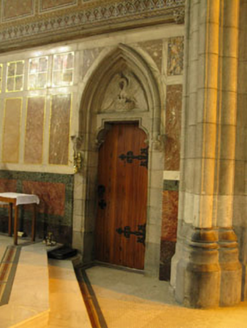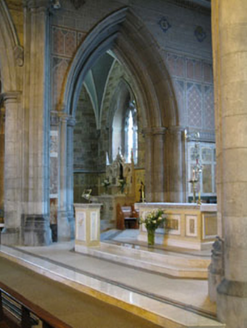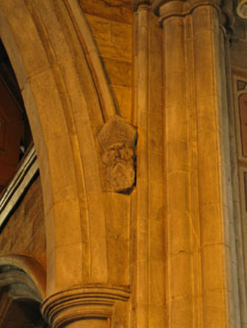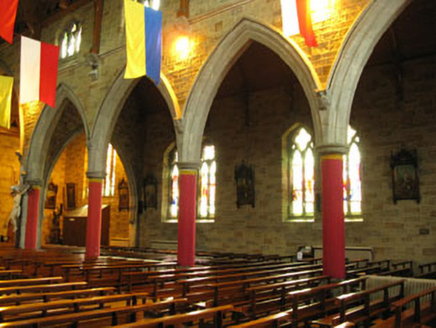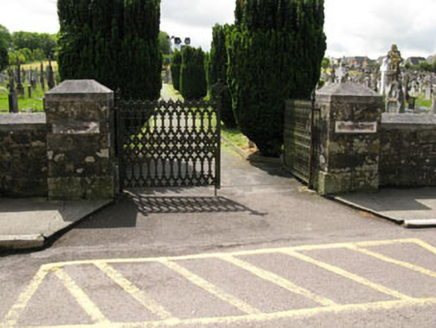Survey Data
Reg No
20844090
Rating
Regional
Categories of Special Interest
Architectural, Artistic, Historical, Social, Technical
Previous Name
Saint Patrick's Catholic Church
Original Use
Church/chapel
In Use As
Church/chapel
Date
1855 - 1865
Coordinates
149175, 54735
Date Recorded
17/06/2009
Date Updated
--/--/--
Description
Freestanding cruciform-plan gable-fronted double-height Roman Catholic Chapel, built 1856-1861, comprising of five-bay nave, single-bay transepts to sides (north and south), single-bay canted chancel to east, four-bay lean-to side aisle with gable-fronted porches to side (north), three-bay gable-fronted side aisle with gable-fronted chapel and lean-to porch to side (south), two-bay two-storey sacristy to with gable-fronted bays to side (east) of southern transept. Three-stage bell tower to side (east) of northern transept, completed 1920. Two-stage octagonal tower to side (north) elevation of bell tower. Pitched slate roofs to main body, with lean-to roof to northern side aisle, southern porch and flat roof to bell tower. Tooled stone coping and carved cross finials to gables. Moulded limestone eaves course to side (south) of gable-fronted side aisle, chamfered limestone eaves course to side (east) of chapel with cast-iron rainwater goods. Hipped slate roof to chancel and octagonal turret having tooled limestone eaves course. Tooled limestone chimneystacks to sacristy. Flat roof to bell tower with tooled limestone crenulated parapet wall having cornice to eaves with projecting gargoyles to corners, tooled limestone capping, corner pinnacles and central date plaques surmounted by cross finials. Dressed sandstone walls with buttresses having tooled limestone quoins. Tooled limestone plinth course. Tooled limestone sill bands to front elevation, side (south and north) elevations of transept, side (north) elevation of northern side aisle. Tooled stone string course at impost level to front elevation of nave incorporating hood mouldings. Groups of three pointed arch window openings with chamfered tooled limestone sills and block-and-start surrounds to front elevation of nave and northern side aisle, east elevation of bell tower, south elevation of southern porch, clerestory and chancel having dressed stone voussoirs to relieving arch and tooled limestone hood mouldings with label stops. Tooled limestone tracery with lead-lined stain glass windows surmounted by lead-lined stain glass multi-foil overlights to nave side aisle and clerestory. Intersecting tracery to chancel with lead-lined stain glass windows surmounted by lead-lined stain glass trefoil and multi-foil overlights. Intersecting tracery with fleur-de-lis styled overlight to bell tower. Reticulated tracery to southern porch with multi-foil overlights. Group of five pointed arch window openings with chamfered tooled limestone sills, block-and-start surrounds to front elevation northern side aisle. Tooled limestone reticulated tracery with lead-lined stain glass windows. Quatrefoil and trefoil overlights with lead-lined stain glass windows to front elevation of northern side aisle. Multi-foil overlights to transepts. Bipartite pointed arch window openings with chamfered tooled limestone sills, block-and-start surrounds to side aisles and side (east) elevation of sacristy having dressed stone voussoirs to relieving arch and tooled limestone hood mouldings with label stops. Tooled limestone tracery with lead-lined stain glass windows surmounted by lead-lined stain glass multi-foil overlights. Paired pointed arch window openings with chamfered tooled limestone sills, block-and-start surrounds to front elevation of nave having tooled limestone voussoirs and tooled limestone hood mouldings with label stops surmounted by pediment. Tooled limestone tracery with lead-lined stain glass windows surmounted by lead-lined stain glass multi-foil overlights flanked central tooled limestone statue of Saint Patrick mounted on octagonal pedestal below canopy. Paired bipartite pointed arch window openings to third stage of tower with Y-tracery and tooled limestone mullions surmounted by pediments with finials set against trefoil-headed arcades. Trefoil-headed lancets to side (east and north) elevations of tower with chamfered tooled limestone sills, block-and-start surrounds having tooled limestone voussoirs to relieving arch, tooled limestone hood mouldings with label stops and lead-lined quarry-glazed windows. Tooled limestone surrounds and lead-lined quarry-glazed windows to octagonal turret. Trefoil-headed lancets to side (south) elevation of sacristy having chamfered tooled limestone voussoirs, sills, block-and-start surrounds and lead-lined quarry glazed windows. Groups of three trefoil-headed lancets to side (west and east) elevations of northern porches with chamfered tooled limestone surrounds, sills, voussoirs with hood moulding accommodating single pane windows surmounted by overlights. Trefoil ocular openings with tooled limestone tracery and single-pane windows to side (west) elevation of northern porch. Trefoil rose window openings with reticulated tracery to side (south) elevation of sacristy with lead-lined stained glass windows. Multi-foil ocular openings below third stage to bell tower having chamfered tooled limestone surrounds having tooled limestone voussoirs to relieving arch, tooled limestone hood mouldings with label stops and quarry-glazed windows. Groups of three shouldered-square-headed window openings to side (east) elevation of sacristy having chamfer tooled limestone voussoirs, sills, block-and-start surrounds and lead-lined quarry glazed windows. Pointed arch door openings having moulded tooled limestone surrounds springing from engaged columns, tooled limestone hood mouldings with masked tooled limestone corbels, limestone step and double-leaf timber battened doors with decorative wrought-iron strap hinges surmounted by ashlar tooled limestone tympanum with decorative recessed plaque. Chamfer tooled limestone surrounds to side (north) elevation of northern porches and side (west) elevation of sacristy, having dressed stone voussoirs to relieving arch and tooled limestone hood mouldings with label stops, limestone steps and double and single-leaf timber battened doors with decorative wrought-iron strap hinges. Pointed segmental-headed door opening to side (east) elevation of southern porch having chamfered tooled limestone surrounds with hood moulding, step and double-leaf timber battened doors. Timber scissor-braced roof to interior of nave springing from masked corbels with tooled limestone supporting piers to aisles. Panelled vaulted roof to chancel. Rib-vaulted roof to side chapel to first stage of tower. Marble reredos, altar and pulpit to chancel. Decorative altar with statues of Blessed Virgin Mary with Christ as child flanked by angels against gold panels. Ornate timber balcony to west end of nave accommodating organ. Carved marble memorial plaques and timber plaques depicting biblical scenes to nave. Located within own grounds with tarmac-paved car park to west and enclosed graveyard to south.
Appraisal
Located on an elevated site overlooking the town and surrounding countryside, this impressive Gothic Revival Roman Catholic church is a dominating presence in the landscape. Designed by George Goldie, the foundation stone was laid by Bishop Delaney 17th March 1856 and was officially opened 9th June 1861, having cost £11,000. The tower was completed in 1920, at a cost of £9,000. Excellent craftsmanship and high quality materials were lavished on the exterior and interior. Crisp carved stone, beautiful stained glass, colourful mosaics and expertly worked joinery can be seen throughout the building. The imposing flight of granite steps leading up from St Patrick’s Place was dedicated in 1884. These steps crossed the railway tunnel, as the line ran extremely close to the church.
