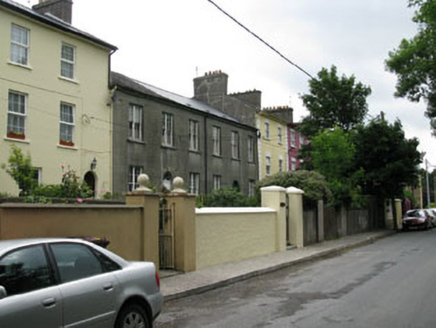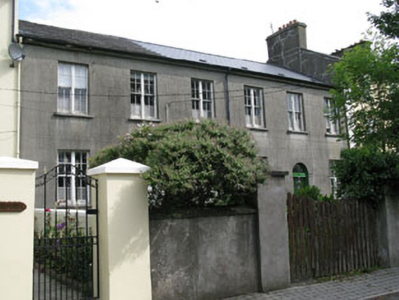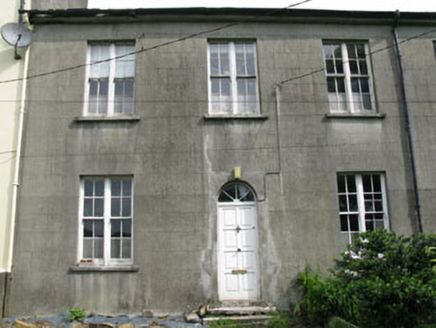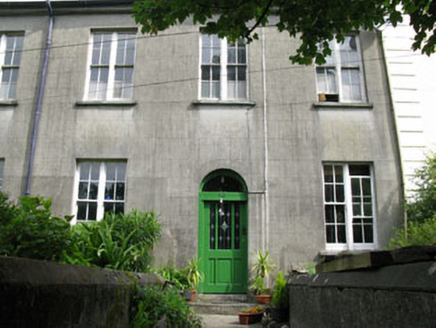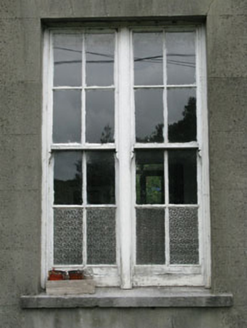Survey Data
Reg No
20844048
Rating
Regional
Categories of Special Interest
Architectural, Artistic, Historical, Social
Previous Name
Watergate Wesleyan Methodist School
Original Use
School
In Use As
House
Date
1820 - 1825
Coordinates
149575, 55221
Date Recorded
08/06/2009
Date Updated
--/--/--
Description
Attached six-bay two-storey former Wesleyan Methodist School, built 1822, later in use as national school, subsequently in use as Methodist hall, now in use as pair of three-bay houses. Pitched slate roof to western house, artificial slate with recent rooflights to eastern house, rendered eaves course and replacement uPVC rainwater goods throughout and cast-iron downpipes. Lined-and-ruled rendered walls. Square-headed window openings with tooled limestone sills. Bipartite timber-framed windows having four-over-four pane timber sliding sash windows. Round-headed door openings having tooled limestone stepped approaches. Replacement timber panelled door surmounted by replacement uPVC spoked fanlight to western house. Replacement glazed timber door surmounted by single-pane fanlight to eastern house. Stone paved approach with roughcast rendered plinth walls having render coping to eastern house. Roughcast enclosing walls with square-profile piers, tooled stone pyramidal capping and decorative single-leaf wrought-iron gate to eastern house. Rendered capping and double-leaf timber battened gates to western house. Situated within Watergate Terrace adjacent to Watergate Street.
Appraisal
Built as a Wesleyan Methodist boys' and girls' school, this building was used as a national school from 1866, as a Methodist hall from 1907, and as a general recreation hall until 1980. There were three Wesleyan Methodist Schools in Bandon in the early nineteenth century, in which 70 boys, 65 girls and 80 infants received instruction. The building is notable in the terrace for its retention of historic fabric, including sash windows and tooled limestone sills.
