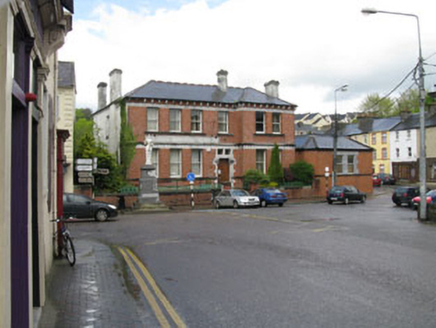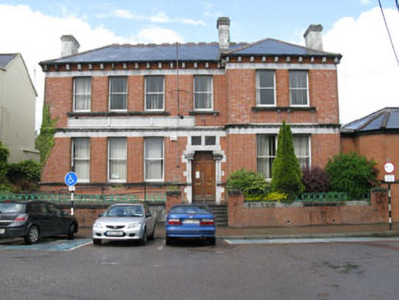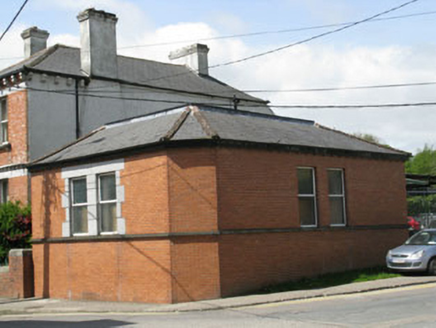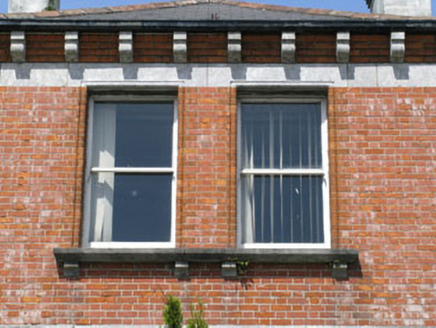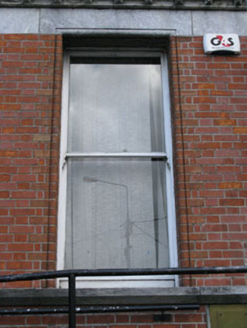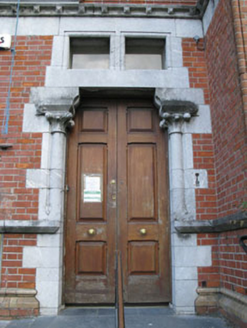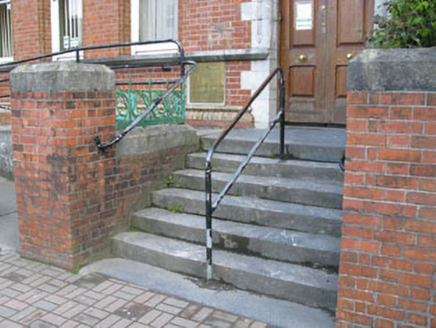Survey Data
Reg No
20844038
Rating
Regional
Categories of Special Interest
Architectural, Artistic
Previous Name
Provincial Bank of Ireland
Original Use
Bank/financial institution
In Use As
Post office
Date
1860 - 1880
Coordinates
149267, 55151
Date Recorded
07/05/2009
Date Updated
--/--/--
Description
Detached six-bay two-storey former bank, built c.1870, having two-bay breakfront to front (south), single-bay two-storey projecting bay and lean-to addition with canopy to rear (north), having recent two-bay single-storey extension to side (east). Now in use as the post office. Hipped slate roof with central valley, having decorative ridge tiles, rendered chimneystacks and cast-iron rainwater goods. Projecting red-brick eaves course with tooled stone corbels. Rendered eaves course to rear elevation. Hipped slate roof to extension with aluminium rainwater goods. Slate lean-to roofs to rear additions. Corrugated-iron lean-to roof to canopy. Red-brick Flemish bond wall to front elevation of main block with red-brick plinth course having moulded yellow-brick coping. Tooled limestone block stringcourses to impost levels of ground and first floors, surmounted by carved limestone string course. Tooled stone sill course to ground floor, recent frieze and brass letter box. Roughcast rendered walls to side (east, west) and rear elevations. Red brick walls to extension, having rendered sill course to front and side (east) elevations. Square-headed window openings with tooled limestone sills and moulded red brick surrounds to front elevation, having tooled stone corbels to first floor sills. Square-headed window openings with render sills and raised render surrounds to side (east) and rear elevations. Rendered sill with cut limestone lintel and block-and-start surrounds to front and side east) elevations of additional block. One-over-one pane timber sliding sash windows throughout with uPVC casement windows to front and side (east) elevations of additional block. Shouldered square-headed door opening to front elevation, having tooled limestone lintel, block-and-start surrounds and engaged columns having foliated capitals. Double-leaf timber battened doors surmounted by bipartite overlight having tooled limestone surrounds. Tooled limestone stepped approach having red-brick parapet walls and piers with tooled limestone coping and cast-iron railing. Recent iron hand railing with ramp to side (west). Red-brick enclosing walls with tooled limestone coping to front (south), having decorative cast-iron railings and square-profile piers having tooled limestone capping. Roughcast-rendered enclosing wall to rear (north).
Appraisal
Formerly a branch of the Provincial Bank of Ireland, this fine building was built on the site of an earlier bank which opened in the 1830s. It occupies a dominant site, closing the vista at Bank Place, and is representative of the imposing scale and form of purpose-built banks in the latter decades of the nineteenth century. The red brick is a materials which was more commonly utilised in major urban areas and is an interest addition to the streetscape. The grey limestone, red brick, yellow brick and purple slate make a colourful combination. The crisply carved limestone was clearly the work of skilled craftsmen, and is particularly evident in the unusually designed door surround.
