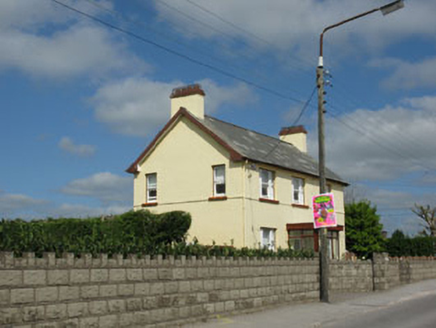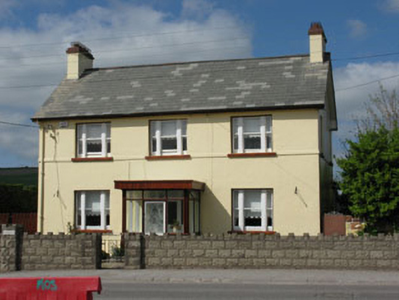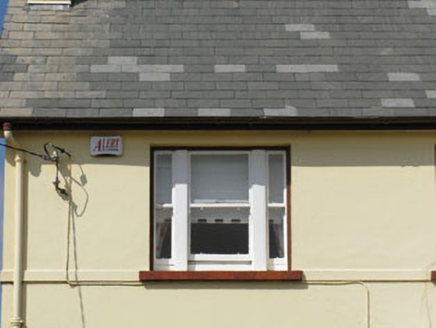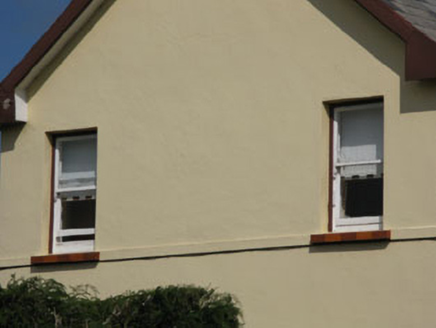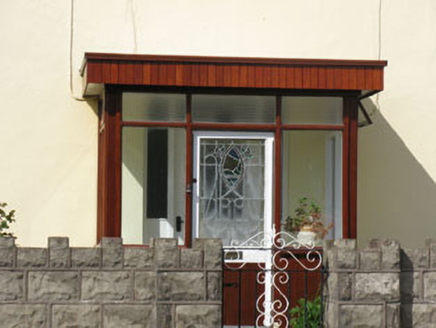Survey Data
Reg No
20842023
Rating
Regional
Categories of Special Interest
Architectural
Original Use
House
In Use As
House
Date
1930 - 1950
Coordinates
160393, 70964
Date Recorded
21/04/2009
Date Updated
--/--/--
Description
Detached three-bay two-storey house, built c.1940, having glazed timber porch addition to front (south) and recent flat-roofed extension to rear (north). Pitched artificial slate roof with rendered chimneystacks and cast-iron rainwater goods. Rendered walls with render sill band to first floor. Square-headed window openings with render sills having single and tripartite one-over-one pane timber sliding sash windows. Square-headed door opening to interior of recent porch having glazed timber door, timber panelled side lights and single-pane overlight. Square-profile rendered piers and boundary wall to front of site. Set within own grounds.
Appraisal
This simple, attractive dwelling occupies a prominent position at the edge of the town and contributes positively to the streetscape. The building retains notable features such as timber tripartite windows. It is unusual in the town, as many traditional buildings have been lost or their historic fabric has been removed.
