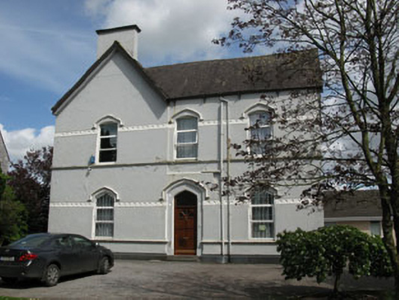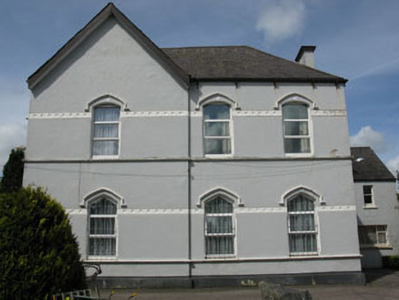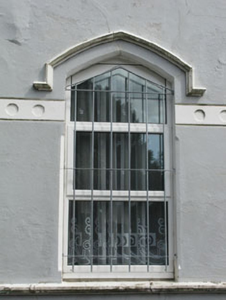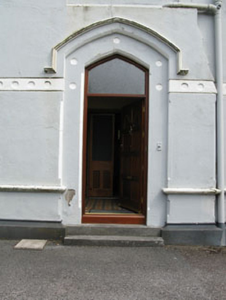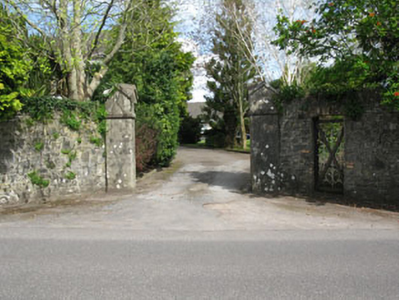Survey Data
Reg No
20842022
Rating
Regional
Categories of Special Interest
Architectural, Artistic, Social
Original Use
Presbytery/parochial/curate's house
In Use As
Presbytery/parochial/curate's house
Date
1860 - 1880
Coordinates
159408, 70482
Date Recorded
21/04/2009
Date Updated
--/--/--
Description
Detached three-bay two-storey presbytery, built c.1870, having gable-fronted end-bay to front (west) and two-storey block to rear (east). Hipped slate roof, pitched slate to gable-fronted bay and addition, having rendered chimneystacks and cast-iron rainwater goods on cast-iron eaves brackets. Rendered walls with render sill courses to ground and first floors and rendered plinth, decorative platbands to impost levels of ground and first floors. Pointed arch window openings to ground floor, camber-headed to first floor, having render hood mouldings and replacement uPVC casement windows. Pointed arch door opening to front elevation set within shallow recess, having render hood-moulding, moulded render surround and timber battened door with single-pane overlight and limestone steps. Retaining interior features. Rendered gate piers and rubble stone boundary walls. Set within own grounds.
Appraisal
The large scale and imposing form of this presbytery is enlivened by the use of decorative features such as platbands and hood mouldings. It forms a group with the church located to the north and together they make a important contribution to the town's social fabric.

