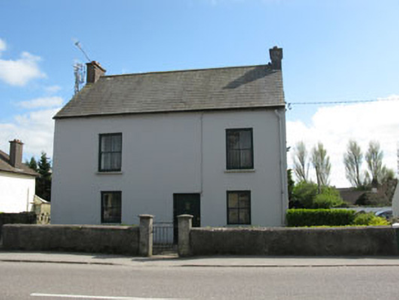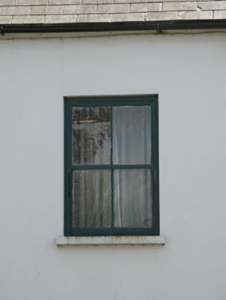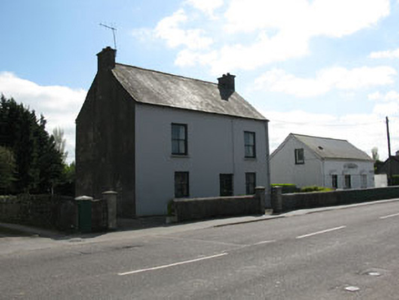Survey Data
Reg No
20842018
Rating
Regional
Categories of Special Interest
Architectural
Original Use
House
In Use As
House
Date
1860 - 1900
Coordinates
159818, 70791
Date Recorded
20/04/2009
Date Updated
--/--/--
Description
Detached three-bay two-storey house, built c.1880. Pitched slate roof with rendered chimneystacks and cast-iron rainwater goods. Rendered walls. Square-headed window openings with painted stone sills and two-over-two pane timber sliding sash windows. Square-headed door opening with timber battened door. Square-profile rendered piers flanking wrought-iron pedestrian gate to rendered boundary wall.
Appraisal
This building's simple façade is much enlivened by the retention of its varied timber sliding sash windows. Set slightly back from the road, the house appears to have been influenced by the local vernacular style, which was lost in the area following Ballincollig's expansion in the twentieth century. Though some of its historic features have been removed, this modest house remains a reminder of a lost tradition.





