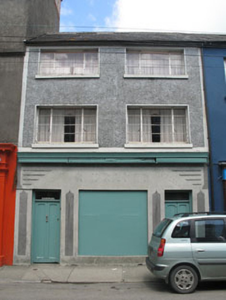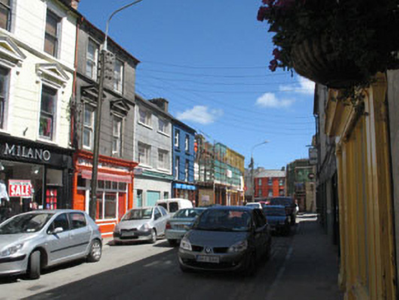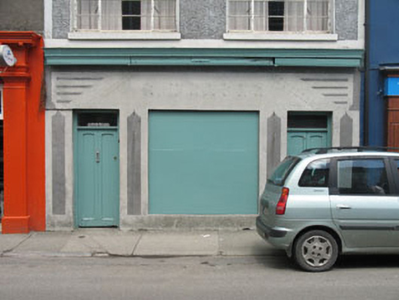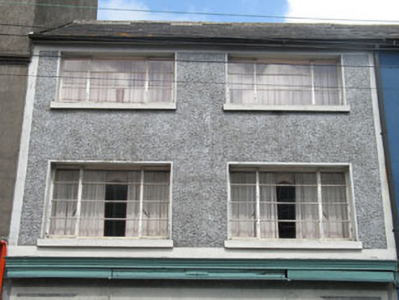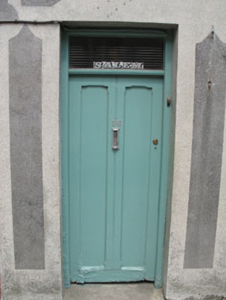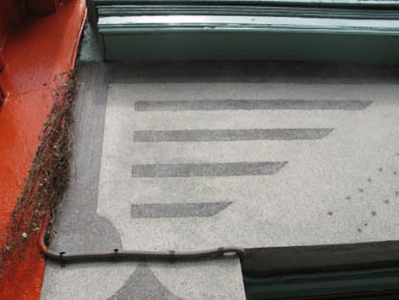Survey Data
Reg No
20841127
Rating
Regional
Categories of Special Interest
Architectural, Artistic
Original Use
House
In Use As
House
Date
1930 - 1950
Coordinates
112013, 33684
Date Recorded
25/06/2008
Date Updated
--/--/--
Description
Attached two-bay three-storey house, built c.1940, with shopfront to ground floor and incorporating fabric of earlier dwelling. Pitched artificial slate roof with uPVC rainwater goods. Roughcast rendered walls with sill course and smooth render eaves and quoin courses. Square-headed openings with metal casement windows and rendered sills. Shopfront comprising light background with darker inlaid panels to pilasters and stripes to outer corners of fascia board. Square-headed boarded display window flanked by square-headed door openings with single and double-leaf timber panelled doors and overlights.
Appraisal
An unusual and striking façade dating to the mid twentieth century. The metal casement windows are a noteworthy feature and the survival of examples of this type are becoming increasingly rare due to modernisation. The ground floor wall detailing is also an unusual feature. The overall composition of this building contributes positively to the streetscape of Skibbereen and to its twentieth century architectural heritage.

