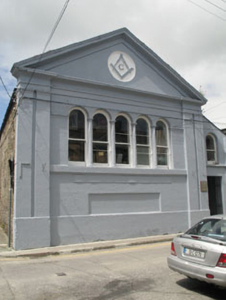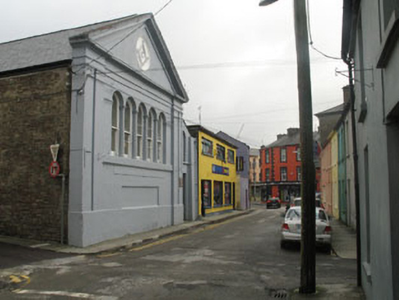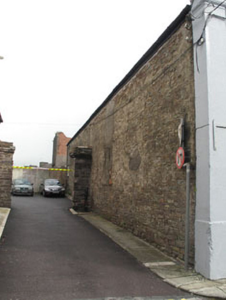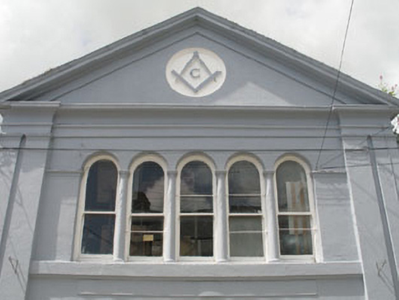Survey Data
Reg No
20841107
Rating
Regional
Categories of Special Interest
Architectural, Artistic, Historical, Social
Previous Name
Skibbereen Lecture Hall
Original Use
Hall
In Use As
Masonic lodge/hall
Date
1860 - 1865
Coordinates
112045, 33605
Date Recorded
26/06/2008
Date Updated
--/--/--
Description
Attached single-bay two-storey pedimented lecture hall, built 1863, on a rectangular plan with single-bay two-storey lean-to lower porch. Sold, 1869, to accommodate alternative use. Pitched artificial slate roof with uPVC rainwater goods. Smooth rendered walls with paired rendered pilasters supporting architrave, frieze, cornice and pediment with moulded Masonic square and compass emblem to tympanum. Exposed random rubble stone walls to north-east elevation. Arcade of five round-headed openings having interstitial engaged columns and one-over-one timber sliding sash windows. Round-headed opening to south-east elevation of lean-to extension.
Appraisal
A lecture hall whose temple front makes a distinctive visual impression in Mardyke Street. The survival of much original fabric, including timber sash windows, contributes significantly to the character of the lecture hall. The lecture hall was not a success and it was purchased by the Fifteenth Lodge of Ireland in 1869 and adapted as a Masonic hall.







