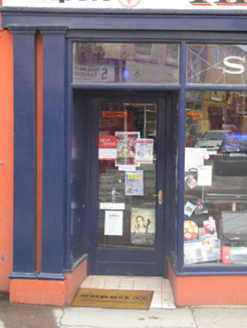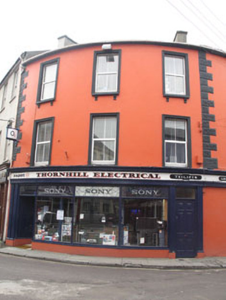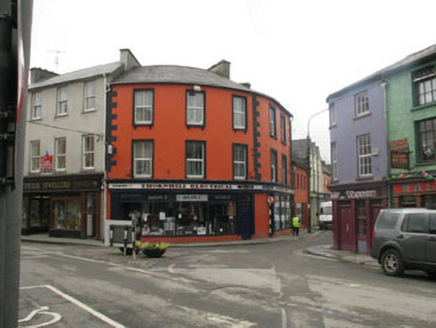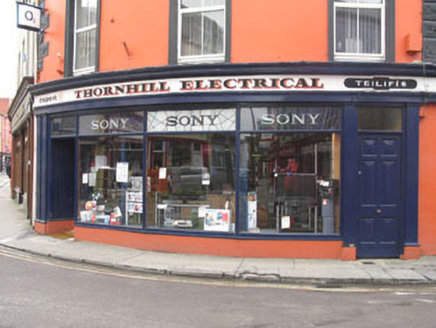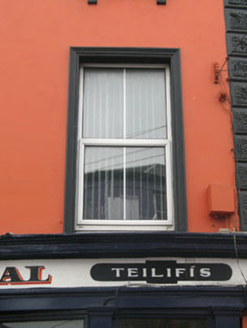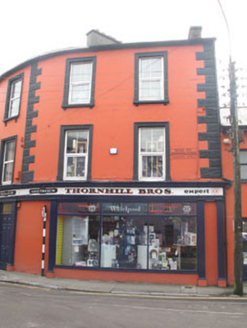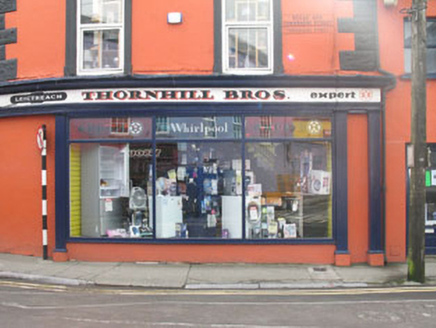Survey Data
Reg No
20841090
Rating
Regional
Categories of Special Interest
Architectural, Artistic
Original Use
House
In Use As
House
Date
1860 - 1900
Coordinates
112095, 33629
Date Recorded
25/06/2008
Date Updated
--/--/--
Description
Corner-sited attached bow-fronted five-bay three-storey house, built c.1880, having shopfronts to ground floor. Pitched curved artificial slate roof with rendered chimneystacks and uPVC rainwater goods. Painted smooth rendered walls with moulded render quoins. Square-headed openings with uPVC windows, moulded render surrounds and render sills with corbel supports (second floor). Curved carved timber shopfront with fascia board continuing across north-west and west elevations and comprising pilasters, paired to outer north and south ends, on rendered bases having capitals supporting fascia board and moulded cornice. Triplet of square-headed openings to north-west and west elevations having timber fixed pane display windows. Recessed square-headed opening to north end of north-west elevation with timber panelled reveals and timber glazed door. Square-headed opening to west end of north-west elevation giving access to upper floors and having timber panelled door.
Appraisal
This prominently sited building presents an attractive bowed façade and exhibits finely crafted render details. The expansive shopfront enlivens the façade at street level. The scale and character of this facade contribute greatly to the streetscape of the town.
