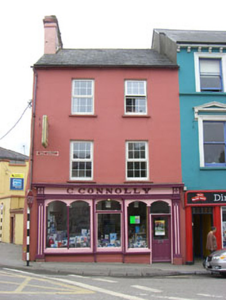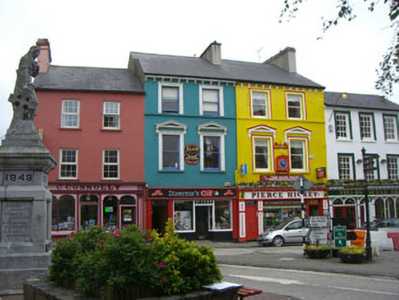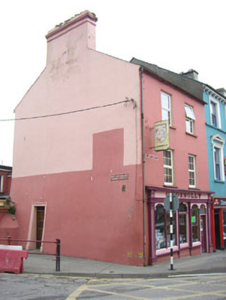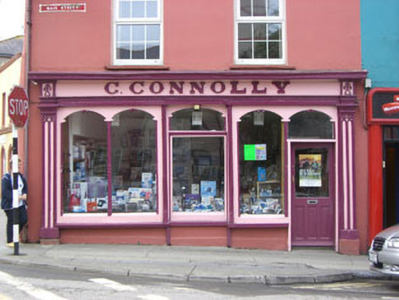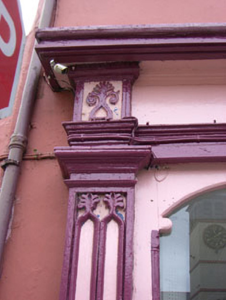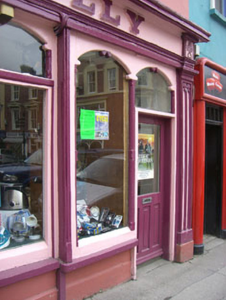Survey Data
Reg No
20841082
Rating
Regional
Categories of Special Interest
Architectural, Artistic
Original Use
House
Historical Use
Shop/retail outlet
In Use As
House
Date
1840 - 1880
Coordinates
112241, 33621
Date Recorded
27/06/2008
Date Updated
--/--/--
Description
Corner-sited attached two-bay three-storey house, built c.1860, with shopfront to ground floor. Pitched slate roof with rendered chimneystack and cast-iron rainwater goods. Painted smooth rendered walls with base batter to east elevation. Square-headed openings with replacement uPVC windows and render sills. Carved timber shopfront comprising incised pilasters with capitals supporting moulded architrave and fascia board with decorative panels supporting cornice. Arcade of camber-headed carved timber fixed pane display windows, extending to overlight above square-headed door opening (west) with timber glazed door.
Appraisal
The survival of an elaborately decorated render shopfront greatly enlivens the façade of this building. The practice of associating a family name with its commercial premises is a feature which is becoming increasingly rare in the contemporary townscape. The form and character of this building adds significantly to the streetscape of Skibbereen.

