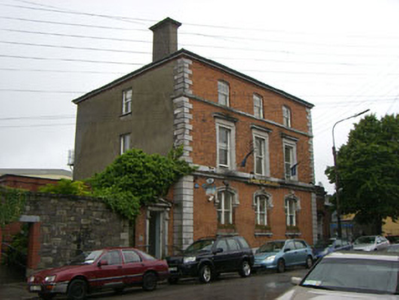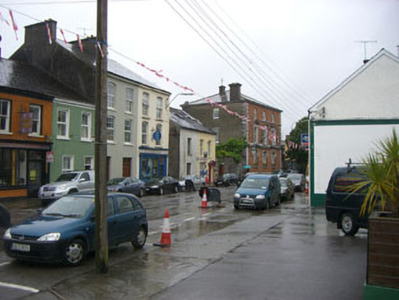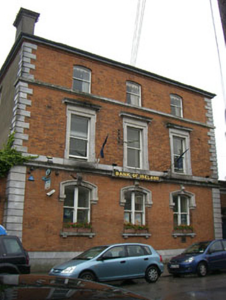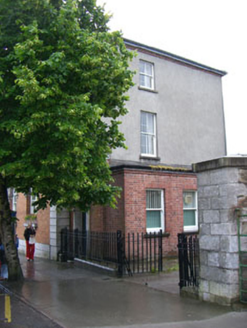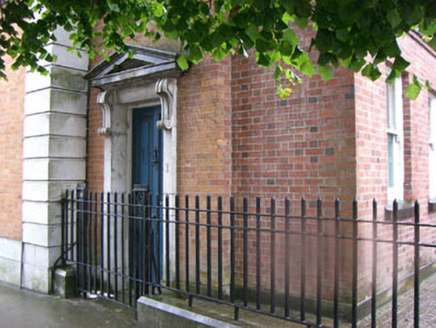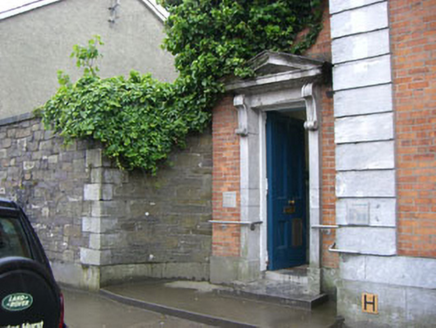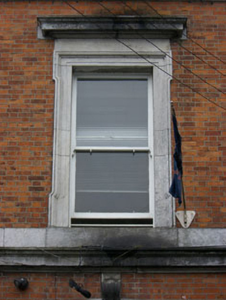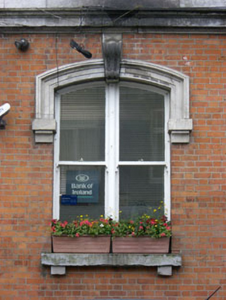Survey Data
Reg No
20841081
Rating
Regional
Categories of Special Interest
Architectural, Artistic, Historical, Social
Original Use
Bank/financial institution
In Use As
Bank/financial institution
Date
1870 - 1890
Coordinates
112255, 33584
Date Recorded
27/06/2008
Date Updated
--/--/--
Description
Detached three-bay three-storey bank and bank manager’s house, built c.1880, with flanking single-bay single-storey entrance porches to north-west and south-east elevations and flat-roofed extension to south corner. Pyramidal roof with rendered chimneystacks and cast-iron rainwater goods. Red brick walls with decorative red brick eaves course, cut and chamfered limestone quoins, block-and-start style to upper stories, cut and craved limestone sill courses and cut limestone plinth. Red brick walls to entrance porches with cut and carved limestone coping. Camber-headed openings to second floor having red brick voussoirs and one-over-one timber sliding sash windows. Square-headed openings to first floor having one-over-one timber sliding sash windows with carved limestone surrounds featuring projecting cornice. Camber-headed openings to ground floor having paired one-over-one timber sliding sash windows with cut limestone sills, supporting corbels and carved limestone hood moulding featuring decorative scroll keystones. Square-headed door openings to flanking porches having timber panelled doors, cut limestone steps and carved limestone surrounds having pediment supported on decorative console scrolls.
Appraisal
An elegantly composed bank which retains its original context, form and well-executed detailing. Designed by Millar and Symes in the late nineteenth century, the architectural design and high status of this building is apparent in its classical composition and motifs. The flanking entrance porches with prominent door cases are pleasing features and their composition within the overall design is reminiscent of grand Palladian style arrangements. This arrangement cleverly incorporates two front doors, a reminder of the provisions that were made for bank manager's residential accommodation on the upper floors of purpose-built banks in the late nineteenth- and early twentieth-centuries in Ireland. In the early twentieth century this bank was the birthplace of novelist William Trevor, whose father was a bank official. A formidable presence in the streetscape, its detached setting on Market Street is significant in the original design and its survival in such a context contributes considerably to the architectural heritage of Skibbereen.

