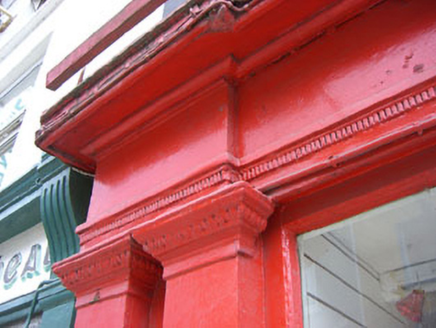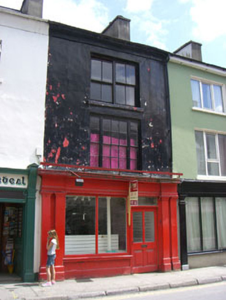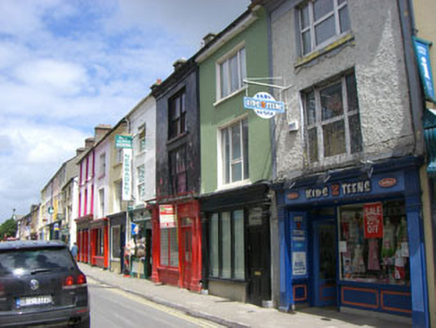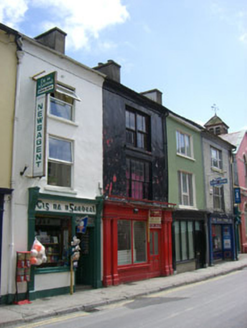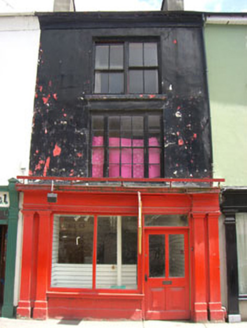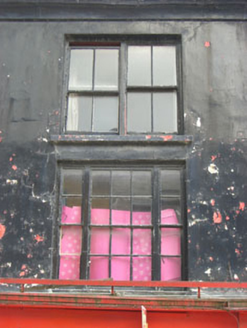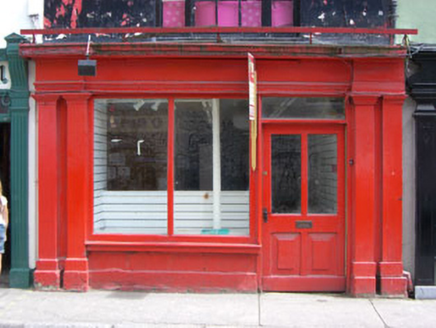Survey Data
Reg No
20841072
Rating
Regional
Categories of Special Interest
Architectural, Artistic
Original Use
House
Historical Use
Shop/retail outlet
Date
1860 - 1880
Coordinates
112256, 33691
Date Recorded
26/06/2008
Date Updated
--/--/--
Description
Terraced single-bay three-storey house, built c.1870, with shopfront to ground floor. Now vacant. Pitched roof with rendered chimneystack and cast-iron rainwater goods. Painted smooth rendered walls. Square-headed openings to second floor with paired two-over-two timber sliding sash windows. Square-headed tripartite opening to first floor comprising six-over-six and flanking two-over-two timber sliding sash windows. Rendered sills throughout. Shopfront having paired pilasters comprising inner render pilasters flanked by outer timber versions, moulded and carved capitals supporting render architrave with guttae, fascia board and cornice. Square-headed opening with timber fixed pane display window over rendered stall riser and square-headed door opening with overlight and carved timber glazed door.
Appraisal
Built as one of a terrace, the form and proportions of this building contribute to the coherence and character of the streetscape. The well-crafted shopfront is a noteworthy feature which greatly enlivens the façade at ground level. The elevation is greatly enhanced by the retention and variety of timber sliding sash windows.
