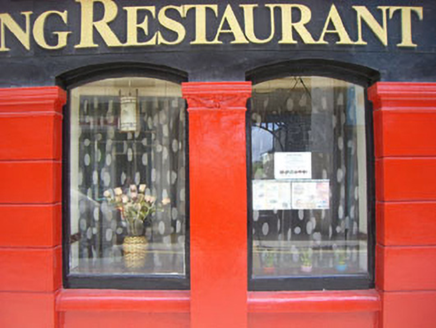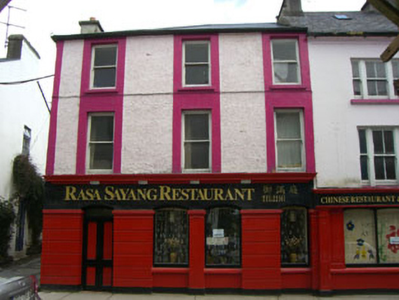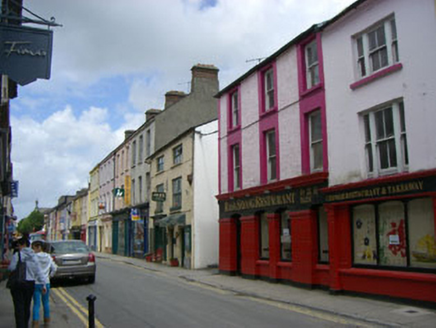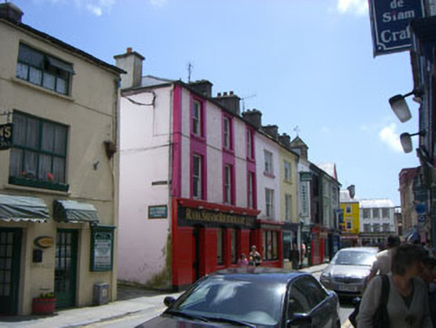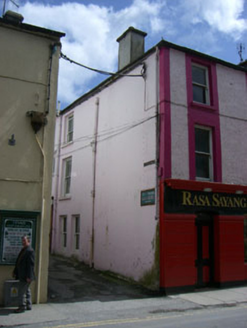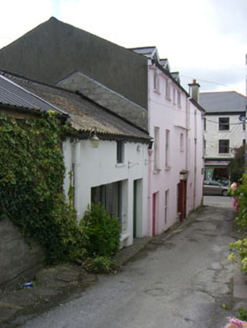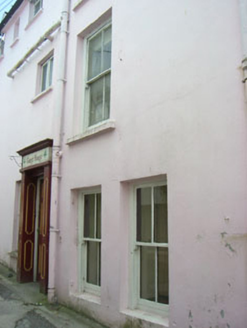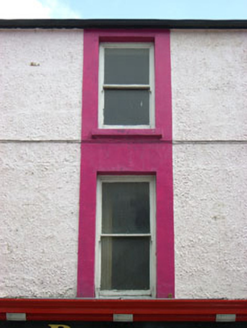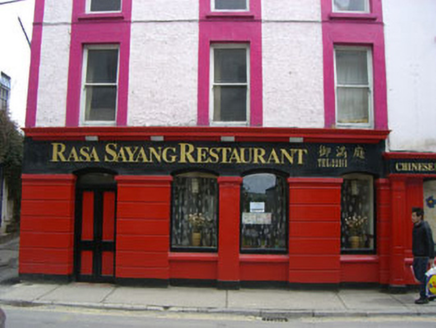Survey Data
Reg No
20841069
Rating
Regional
Categories of Special Interest
Architectural, Artistic
Original Use
House
In Use As
House
Date
1880 - 1920
Coordinates
112261, 33708
Date Recorded
26/06/2008
Date Updated
--/--/--
Description
Corner-sited attached three-bay three-storey former house, built c.1900, with shopfront to ground floor. Multiple-bay three-storey extensions to rear (south-east). Now in use as house and restaurant. Hipped slate roof with rendered chimneystack and cast-iron rainwater goods. Painted roughcast rendered walls to upper floors. Square-headed diminishing openings to upper floors with one-over-one timber sliding sash windows, smooth render surrounds and rendered sills (second floor). Render shopfront with channelled piers having single pilaster with moulded capital and architraves at window impost level supporting fascia board and cornice. Camber-headed openings having timber fixed pane display windows. Camber-headed door opening with double-leaf timber panelled doors and overlight.
Appraisal
A pleasing building of balanced proportions and retaining its early character and materials. The retention of timber sliding sash windows and robust render detailing adds character to the façade. It forms an integral part of the streetscape and contributes to the overall architectural heritage of the town.
