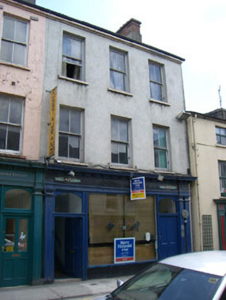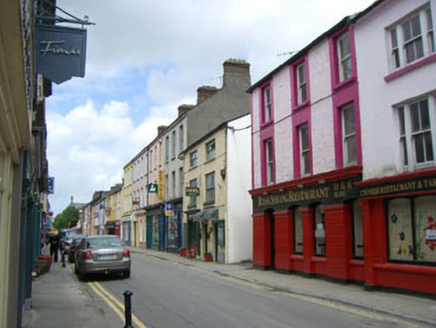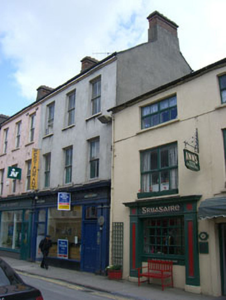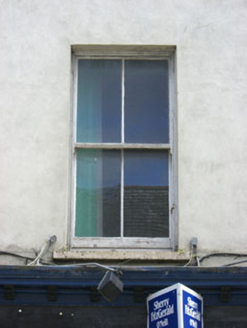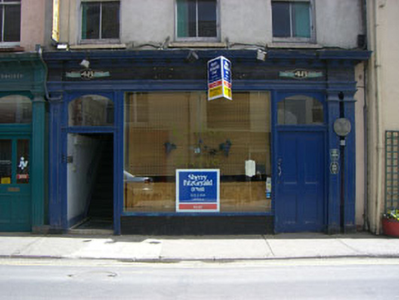Survey Data
Reg No
20841068
Rating
Regional
Categories of Special Interest
Architectural, Artistic
Original Use
House
Historical Use
Restaurant
In Use As
Apartment/flat (converted)
Date
1870 - 1910
Coordinates
112269, 33726
Date Recorded
26/06/2008
Date Updated
--/--/--
Description
Attached double-pile three-bay three-storey former house, built c.1890, with shopfront to ground floor. Now in use as apartments. Pitched artificial slate roofs with rooflights to rear (east), red brick chimneystack and uPVC rainwater goods. Painted smooth rendered walls. Square-headed openings with two-over-two timber sliding sash windows and rendered sills. Timber shopfront comprising incised pilasters, paired to south side, with capitals supporting architrave, fascia board and corbelled cornice. Square-headed opening with timber fixed pane display window flanked by square-headed door openings with timber panelled doors and overlights.
Appraisal
Built as one of a terrace of four, the scale and defined proportions of this building add interest and coherence to the streetscape. The retention of simply proportioned timber sliding sash windows adds character to the façade.

