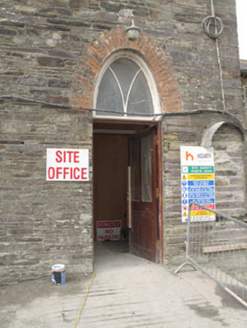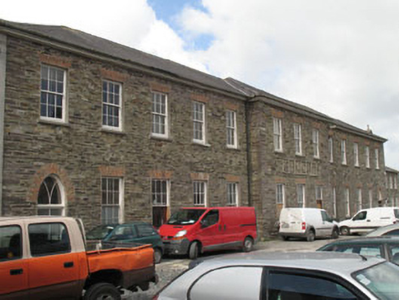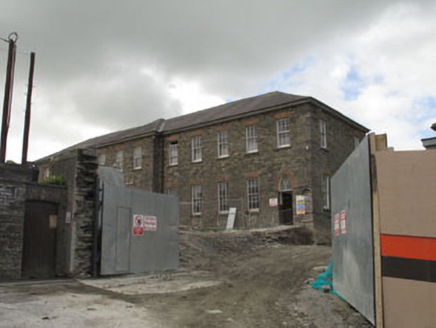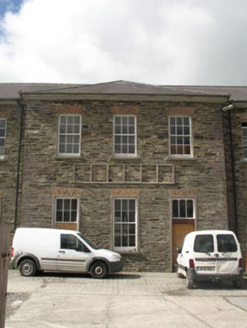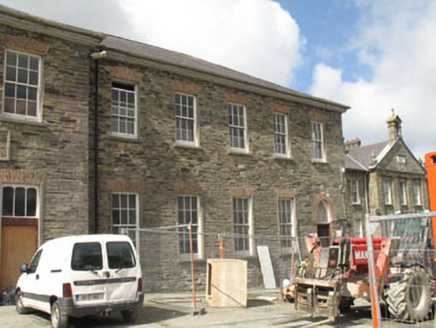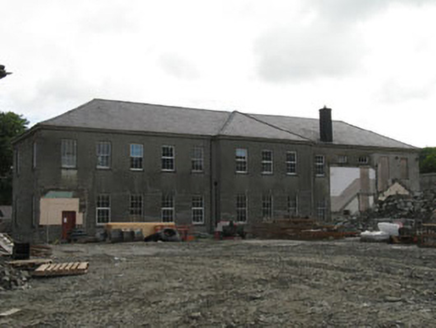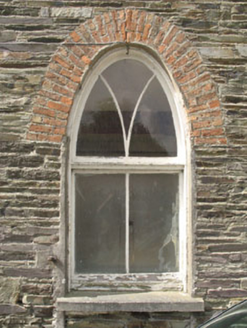Survey Data
Reg No
20841053
Rating
Regional
Categories of Special Interest
Architectural, Artistic, Historical, Social
Original Use
School
Date
1855 - 1865
Coordinates
112489, 34004
Date Recorded
25/06/2008
Date Updated
--/--/--
Description
Detached thirteen-bay two-storey convent school, built c.1860, with central three-bay two-storey breakfronts to front (north-east) and rear (south-west) elevations. Now undergoing refurbishment. Hipped slate roofs with artificial chimneystack, rendered eaves course and cast-iron rainwater goods. Rubble stone (north-east and north-west) and rendered (south-east and south-west) walls. Square-headed openings having six-over-six timber sliding sash window and red brick voussoirs with stone and concrete sills. Parabolic arch opening to ground floor with red brick voussoirs, timber framed overlight featuring Y-tracery and concrete sill with paired timber fixed pane casement window. Parabolic arch door opening to north-west bay having red brick voussoirs, timber framed overlight with Y-tracery and replacement timber panelled door. Square-headed door openings (south-west and north-east) with timber fixed pane overlights and replacement timber battened doors.
Appraisal
This imposing building forms part of an architecturally significant ecclesiastical complex located at the north edge of Skibbereen. Built in the Classical style and incorporating a characteristic breakfront, this fine structure displays much architectural merit. The retention of the delicately proportioned timber sliding sash windows maintains the integrity of each elevation. The parabolic arches, with their delicate timber tracery, are an interesting feature. This collection of related structures forms a pleasing and historically interesting grouping in the townscape.
