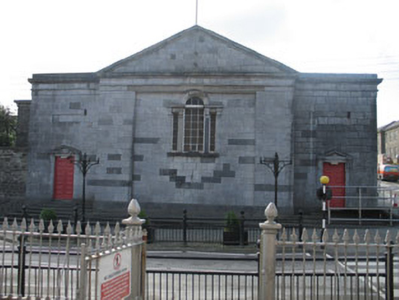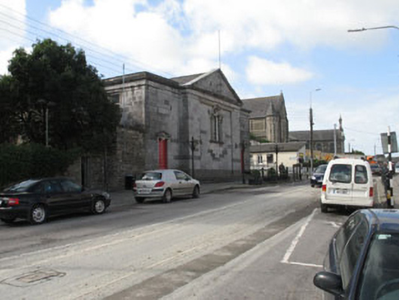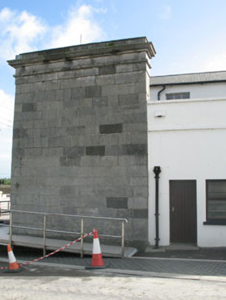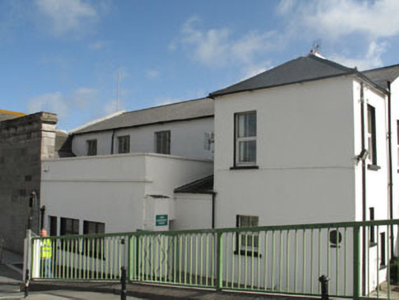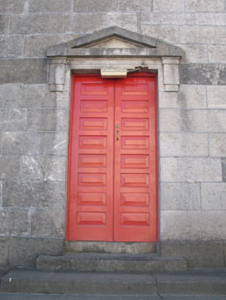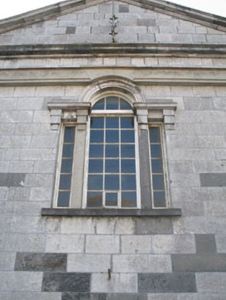Survey Data
Reg No
20841052
Rating
Regional
Categories of Special Interest
Architectural, Artistic, Historical, Scientific, Social
Original Use
Court house
In Use As
Office
Date
1825 - 1830
Coordinates
112461, 34082
Date Recorded
25/06/2008
Date Updated
--/--/--
Description
Detached three-bay two-storey Classical style former courthouse with central pedimented breakfront, built 1829, refurbished 1923 and 1956. Now in use as offices. Mid-twentieth century extensions to rear (south-east). Pitched artificial slate and flat roofs having concealed cast-iron rainwater goods. Ashlar limestone walls with cornice, platband, pilasters and limestone stepped plinth. Rubble stone walls (north-east) and painted rendered walls to extensions. Venetian window to breakfront bay having timber fixed pane windows, tooled limestone sill and impost moulding. Square-headed openings having single and tripartite one-over-one timber sliding sash windows with concrete sills. Square-headed door openings having double-leaf timber panelled and tooled limestone pediments.
Appraisal
An imposing courthouse designed by renowned architect George Pain in the early nineteenth century. It is one of a number built to a similar design by the architect in southern part of county at this time. The fortress-like façade served the dual purpose of expressing a suitable air of dignity and stateliness, whilst also sheltering the court rooms from the noisy street beyond. The survival of the finely crafted timber windows and doors adds character to the façade and maintains the integrity of the building. Prominently sited at the northern entrance to the town, this building contributes significantly the architectural heritage of the Skibbereen area.

