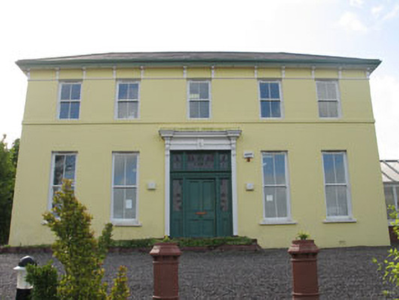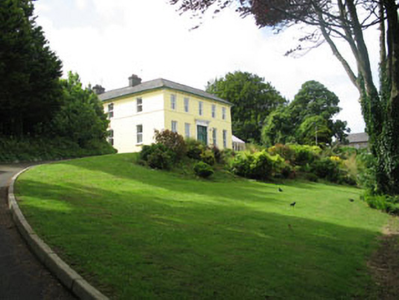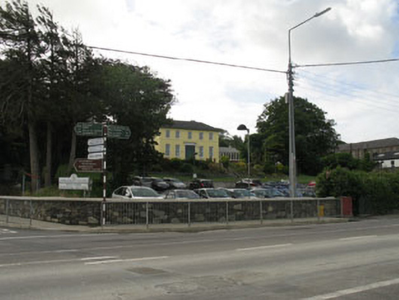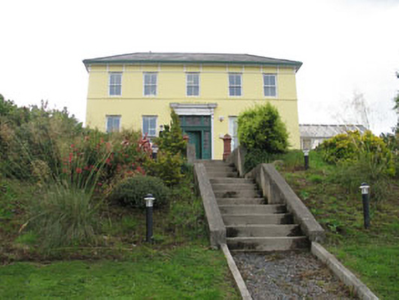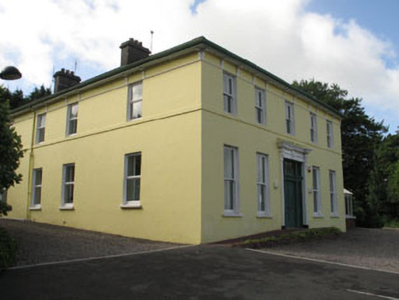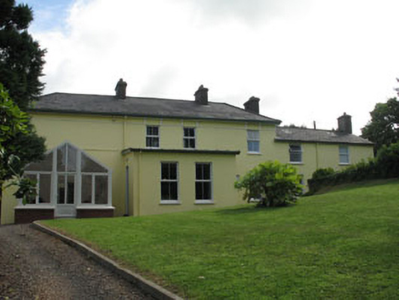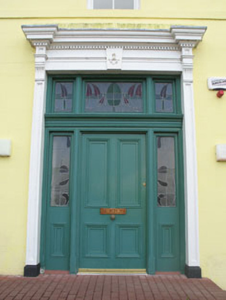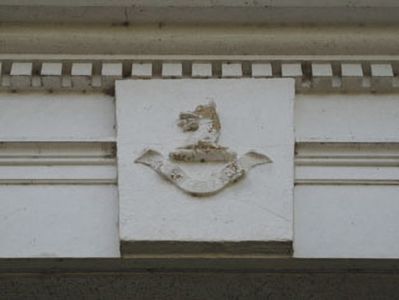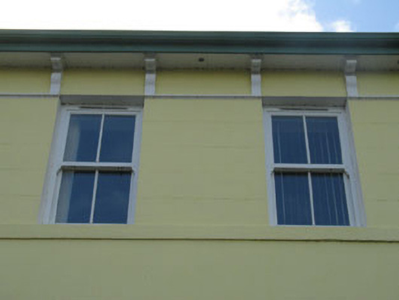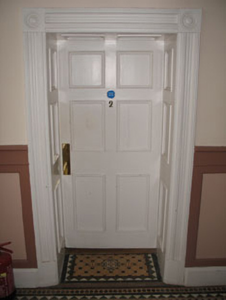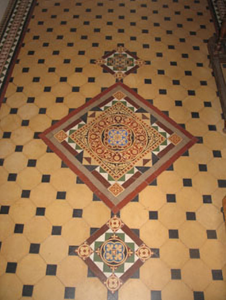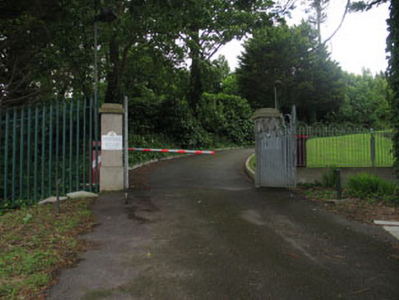Survey Data
Reg No
20841051
Rating
Regional
Categories of Special Interest
Architectural, Artistic, Historical, Social
Previous Name
Norton originally Norton Cottage
Original Use
House
In Use As
Office
Date
1800 - 1840
Coordinates
112526, 34090
Date Recorded
25/06/2008
Date Updated
--/--/--
Description
Detached five-bay two-storey former house, built c.1820, having two-bay two-storey addition to rear (south-east) and two-bay single-storey extension (south-west). Now in use as offices. Hipped slate roofs having rendered chimneystacks, overhanging eaves course, corbels and cast-iron rainwater goods. Painted lined-and-ruled rendered walls with rendered sill course (first floor), render platband and cast-iron vents (ground floor). Square-headed openings having uPVC sash and casement windows with concrete sills. Square-headed door opening (north-west) with timber panelled door, lead overlights, timber glazed side panels and timber surround comprising carved pilasters, brackets and entablature with dentilated cornice and animal motif to keystone. Square-headed door openings with timber battened doors. Retaining interior features including polychrome tiles to hall floor and timber panelled doors with architraves. Set within landscaped terraced gardens with concrete stepped approach, wrought-iron boundary fence, rendered gate piers and wrought-iron double-leaf gates.
Appraisal
A substantial house of balanced proportions which despite alterations, has retained distinguishing features of its original form and style. This was formerly the home of Jasper Travers Wolfe, an independent TD for Cork West in the early twentieth century and the crest to the doorway keystone may be that of the Wolfe family. The oversized ornate and well-crafted doorway is particularly noteworthy. Occupying a prominent elevated position, this house is an attractive and distinctive feature in the local landscape.

