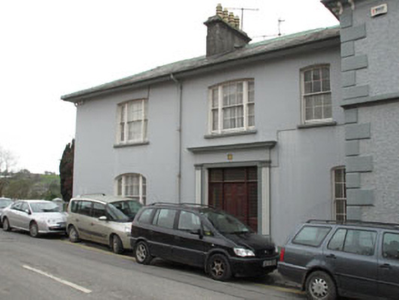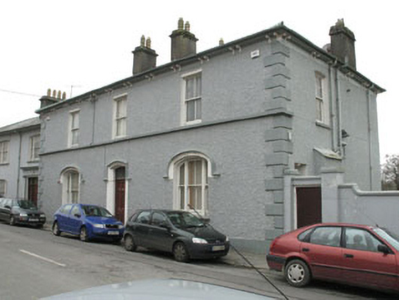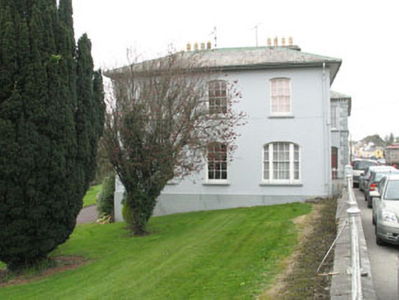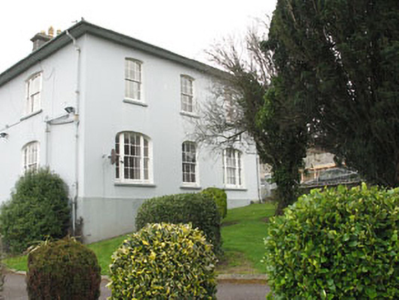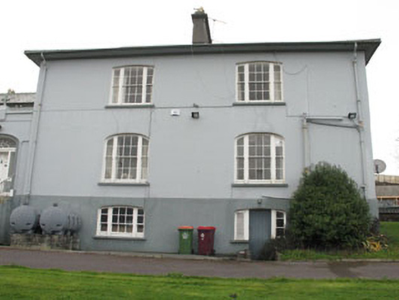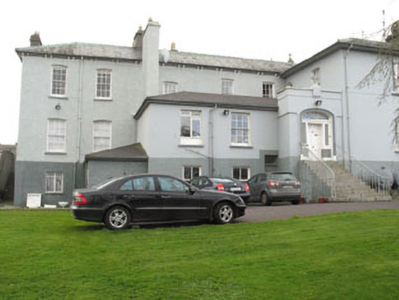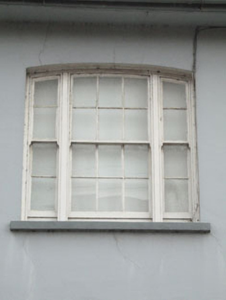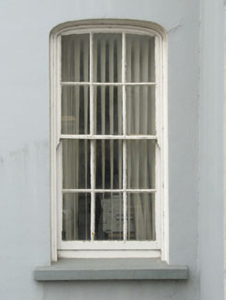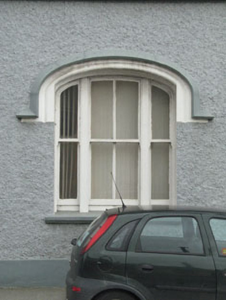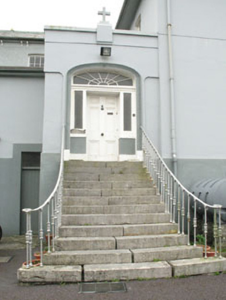Survey Data
Reg No
20841044
Rating
Regional
Categories of Special Interest
Architectural, Artistic, Historical, Social
Original Use
Presbytery/parochial/curate's house
In Use As
Presbytery/parochial/curate's house
Date
1860 - 1900
Coordinates
112393, 34057
Date Recorded
02/04/2008
Date Updated
--/--/--
Description
Detached three-bay two-storey parochial house over basement, built c.1880, with later single, two and three storey extensions (north). Hipped slate roofs having rendered chimneystacks with cast-iron and uPVC rainwater goods. Decorative corbelling to later two-storey extension. Painted rendered walls with plinth. Roughcast rendered walls to later extensions with rusticated quoins, sill course to first floor (east) and smooth rendered platband. Camber-headed openings with six-over-six timber sliding sash windows. Camber-headed openings having tripartite six-over-six timber sliding sash windows with flanking two-over-two timber sliding sash windows. Camber-headed tripartite openings to rear (west) with six-over-three timber sliding sash windows and flanking two-over-one timber sliding sash windows. Square-headed openings to first floor of extension with two-over-two timber sliding sash windows. Camber-headed tripartite openings to ground floor of extension having two-over-two and flanking one-over-one timber sliding sash windows with label mouldings. Stone sills throughout. Square-headed door opening with replacement timber panelled door, glass and timber sidelights and overlights. Fluted pilasters to surround with capitals supporting frieze and cornice with blind oculus and cross motif. Recessed camber-headed door opening to rear with timber panelled door, fanlight, smooth and roughcast rendered flanking panels and moulded surround. Cut block limestone stepped approach. Camber-headed door opening to extension with replacement timber panelled door, overlight, chamfered surround and label moulding. Roughcast and smooth rendered boundary wall with cast-iron floral motif railings and double-leaf gate with cast-iron piers (south).
Appraisal
Forming part of a significant ecclesiastical complex, this parochial house was built in the late nineteenth century to serve the Pro-Cathedral on the other side of the street. In characteristic Victorian style, this building is a reinterpretation of Georgian classical styles. The extended block echoes some of the features of the original, with further reinterpretation visible. Fine detailing is exhibited in the variety of well-executed timber sliding sash windows and render detailing, all of which add to the character of the elevations. The fanlight is a particularly noteworthy feature. This collection of related structures forms a pleasing and historically interesting grouping in the townscape.




