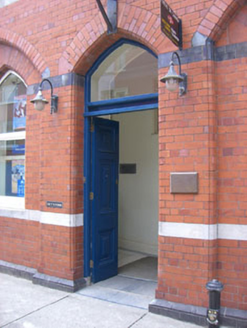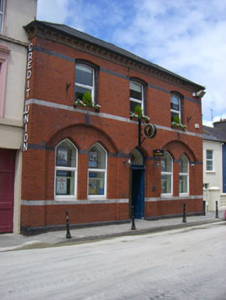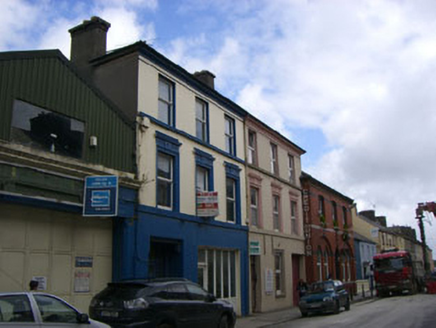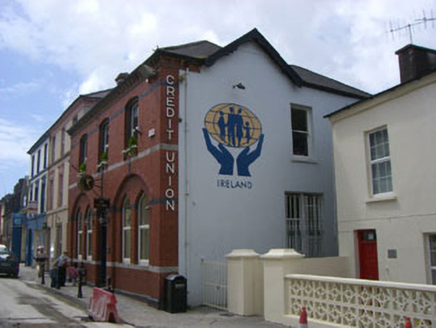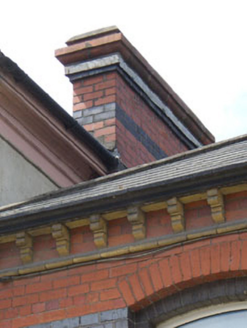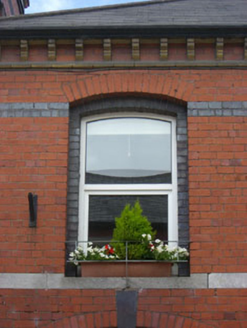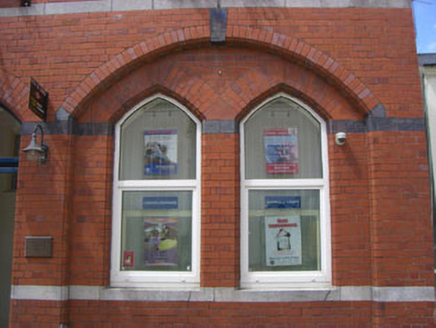Survey Data
Reg No
20841041
Rating
Regional
Categories of Special Interest
Architectural, Artistic, Historical, Social
Original Use
School
In Use As
Bank/financial institution
Date
1880 - 1900
Coordinates
112284, 33830
Date Recorded
25/06/2008
Date Updated
--/--/--
Description
Attached three-bay two-storey former school, built c.1890, with blind arches to ground floor and gabled bay to north-east. Now in use as credit union. Single-storey extensions to rear (west). Hipped artificial slate roof with decorative red and black brick chimneystack and cast-iron rainwater goods. Carved timber bargeboards to gable. Red brick walls with moulded yellow brick corbels to eaves course, vitrified brick impost courses to window openings, chamfered limestone sill courses and moulded vitrified brick plinth. Painted rendered walls to north-east elevation. Camber-headed openings to first floor having recessed vitrified brick surrounds and uPVC windows. Paired pointed arch openings recessed in camber-headed archways to ground floor, having vitrified brick keystone and uPVC windows. Pointed arch door opening having double-leaf timber panelled doors and overlight.
Appraisal
An elaborate and attractively detailed building displaying a variety of stylistic influences in its finely-crafted brick detailing. In spite of some alterations the overall form and character of the building has been maintained and the use of polychrome brick, unusual among its neighbours, greatly enlivens the streetscape.
