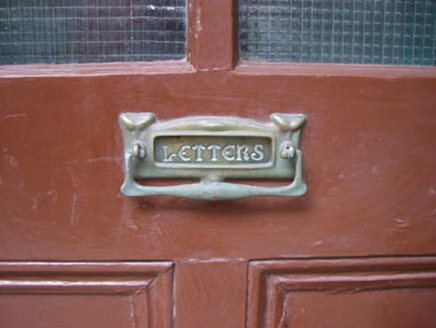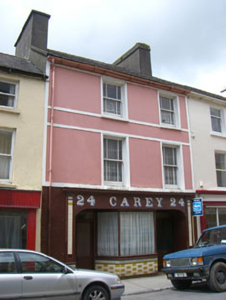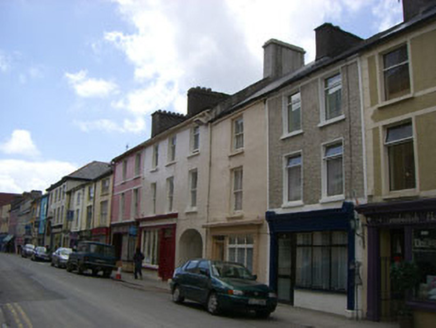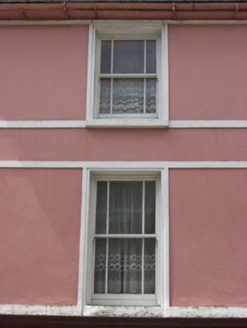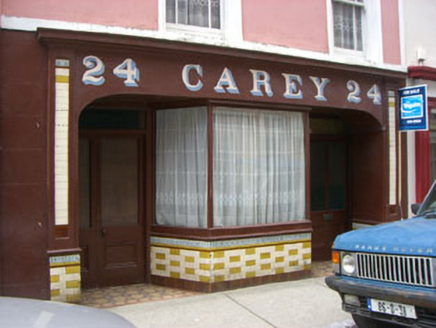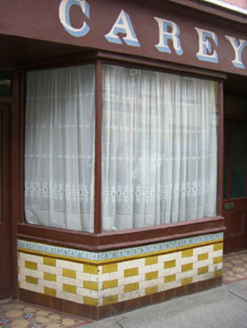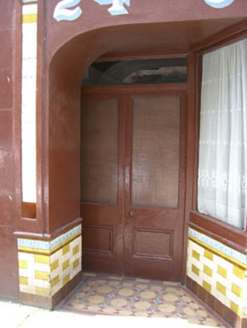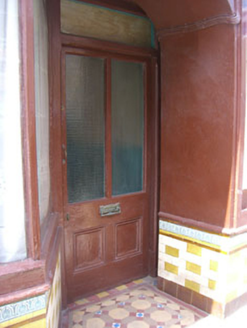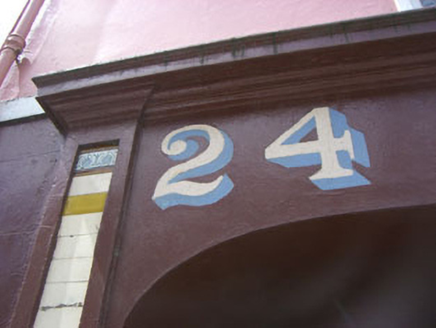Survey Data
Reg No
20841036
Rating
Regional
Categories of Special Interest
Architectural, Artistic
Original Use
House
Historical Use
Shop/retail outlet
In Use As
House
Date
1840 - 1880
Coordinates
112254, 33742
Date Recorded
25/06/2008
Date Updated
--/--/--
Description
Attached two-bay three-storey house, built c.1860, refurbished c. 1930, with shopfront to ground floor. Now in use as house. Pitched slate roof with rendered chimneystack and cast-iron rainwater goods. Painted smooth rendered walls with render sill courses and render vertical quoin bands. Square-headed openings with margined one-over-one timber sliding sash windows and concrete sills (second floor). Render and tiled shopfront comprising pilasters on tiled pedestals supporting cornice and having arched fascia board. Square-headed opening with timber fixed pane canted bay window and tiled stall riser, having flanking recessed square-headed door openings with double-leaf timber glazed doors (south) and timber glazed door (north) with decorative brass door furniture, overlights and decorative tiling to thresholds.
Appraisal
The simple proportions of this façade are animated by the render wall decoration and simply proportioned sash windows. The ground floor arrangement is an early twentieth century reworking of an earlier shopfront which accommodates two entrance porches at ground floor level, both exhibiting fine nineteenth century decorative tiling. The style and decoration of this shopfront is distinctive and exhibits decorative tiling and a colour palate typical of its era. The survival of décor of this style and time is becoming increasingly rare in Irish townscapes. This composition is a pleasing addition to the streetscape of Skibbereen.
