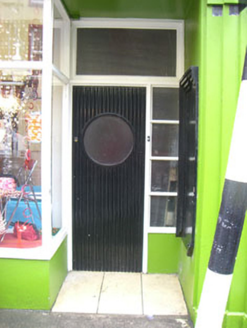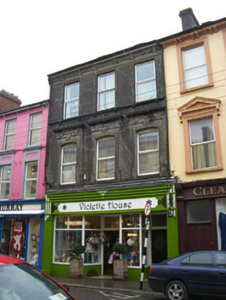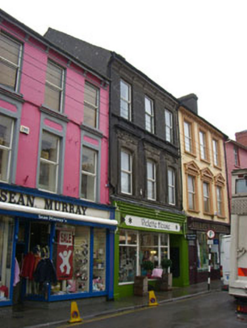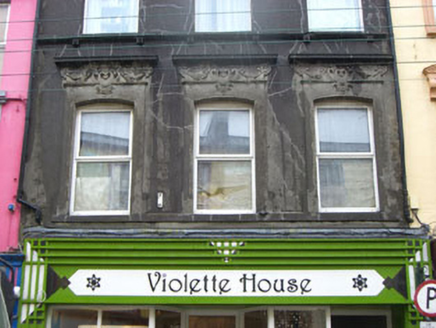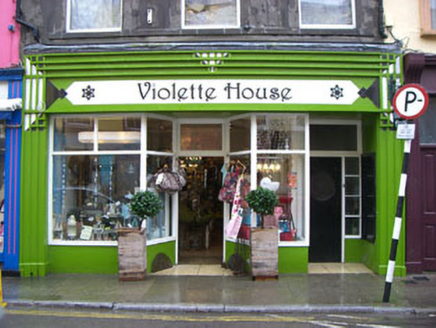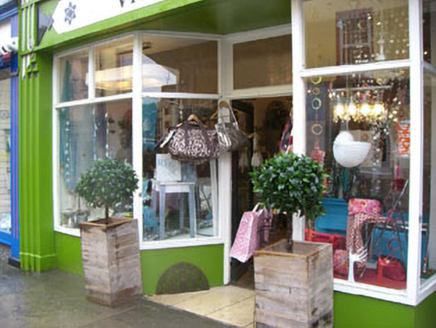Survey Data
Reg No
20841029
Rating
Regional
Categories of Special Interest
Architectural, Artistic
Original Use
House
In Use As
House
Date
1870 - 1890
Coordinates
112162, 33661
Date Recorded
25/06/2008
Date Updated
--/--/--
Description
Terraced three-bay three-storey house, built c.1880, with shopfront to ground floor. Pitched slate roof with rooflights, rendered chimneystack and cast-iron rainwater goods. Rendered walls with corbelled render eaves course and moulded render sill course. Square-headed openings to second floor having uPVC windows. Camber-headed openings to first floor with uPVC windows and moulded render surrounds featuring decorative swag motifs. Render shopfront comprising receding stepped pilasters and decorative fascia board having square-headed openings with single timber fixed pane display window, canted to central square-headed door opening with timber glazed door and overlight. Recessed square-headed opening to east end of shopfront having beaded timber door with glazed oculi, overlight and sidelights.
Appraisal
A finely crafted building retaining its character and form. The survival of the skilfully executed elaborate and delicate render window decoration is a particularly noteworthy feature of the façade. The display of such craftsmanship enlivens the elevation while the layout and detailing of the shopfront provides interest at ground level.
