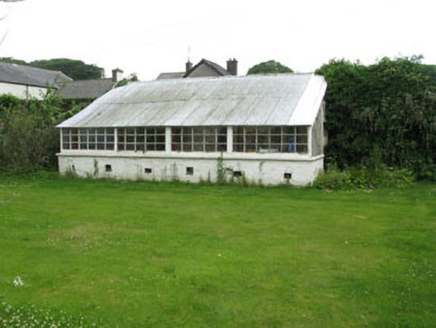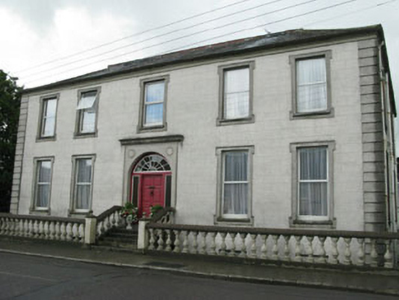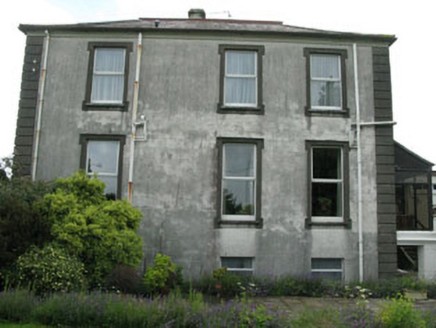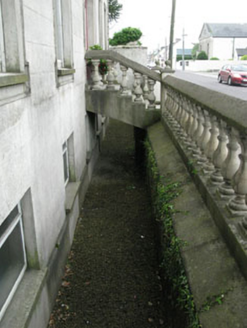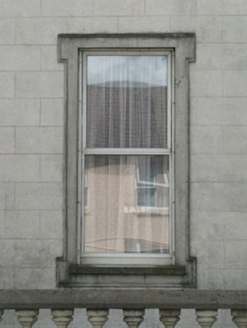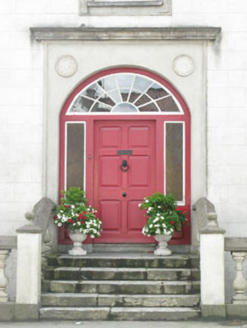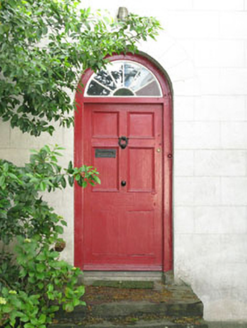Survey Data
Reg No
20838037
Rating
Regional
Categories of Special Interest
Architectural, Artistic
Historical Use
House
In Use As
House
Date
1750 - 1790
Coordinates
123467, 52870
Date Recorded
01/07/2008
Date Updated
--/--/--
Description
Detached five-bay two-storey house over basement, built c.1770, having pitched roof addition with lean-to veranda to north-east elevation and recent extension to second storey of rear (south-east) elevation. Hipped slate roof with central valley containing pair of rendered chimneystacks, cast-iron and uPVC rainwater goods. Lined-and-ruled rendered walls with render quoins and eaves course. Square-headed window openings having rendered stone sills, render surrounds and replacement uPVC casement windows. Round-headed window openings to rear with replacement uPVC windows and render sills. Round-headed door opening to front (north-west) with raised render doorcase having floral motif decoration, moulded floating cornice, timber panelled door, spoked fanlight and sidelights, approached by limestone perron. Round-headed door opening to north-east with timber panelled door and spoked fanlight having stone stepped approach. Single-pitched corrugated iron roofed glass house to south-west. Set within enclosing wall.
Appraisal
A fine eighteenth century house, whose early character is particularly discernable in the fenestration rhythm; the paired end windows and single central window being a characteristic feature. Conflicting accounts suggest various ownership and construction dates, but it is clear that this was a high status home, built for an important wealthy resident. Though some of its historic fabric has been replaced, it remains a significant contributor to the streetscape.
