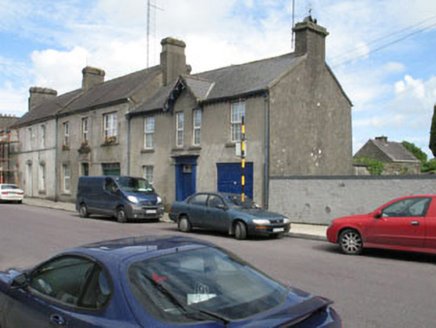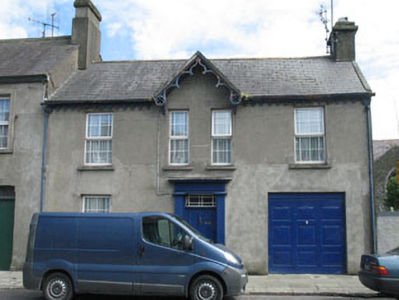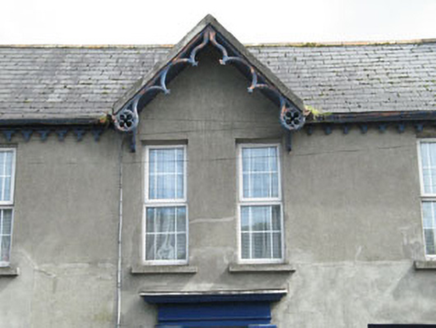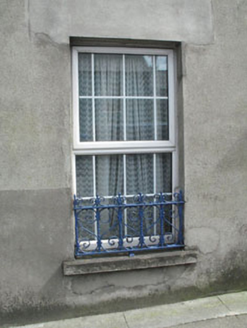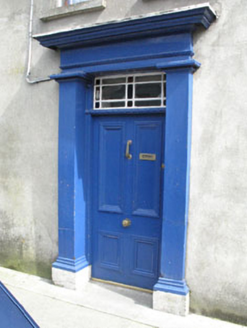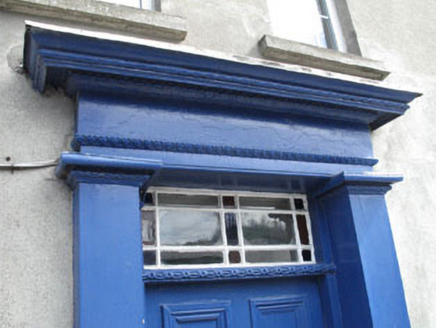Survey Data
Reg No
20838031
Rating
Regional
Categories of Special Interest
Architectural, Artistic
Original Use
House
In Use As
House
Date
1860 - 1900
Coordinates
123313, 52775
Date Recorded
27/06/2008
Date Updated
--/--/--
Description
End-of-terrace three-bay two storey house, built c.1880, having central gablet and integral vehicular entrance. Recent two-bay two-storey flat roof extension to rear (south-east). Pitched artificial slate roof with carved bargeboards to central gable with timber supporting brackets, rendered chimneystacks, cast-iron rainwater goods and decorative timber corbels eaves course. Rendered walls. Square-headed window openings with concrete sills having cast-iron sill guard to ground floor with replacement uPVC windows. Square-headed door opening with timber doorcase, comprising flanking pilasters supporting frieze and cornice with egg and dart mouldings. Timber panelled door with margined stained glass overlight. Recent square-headed metal door to vehicular entrance.
Appraisal
This house forms part of a terrace of fine late nineteenth century houses located in a prominent position on Main Street. The retention of features such as finely detailed corbels and bargeboards enhances the buildings appearance, while the fine doorcase adds much to both the building and streetscape.
