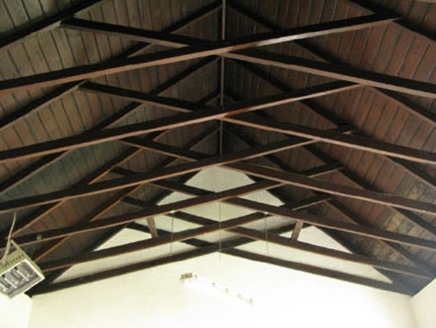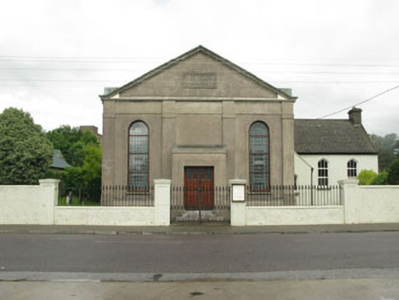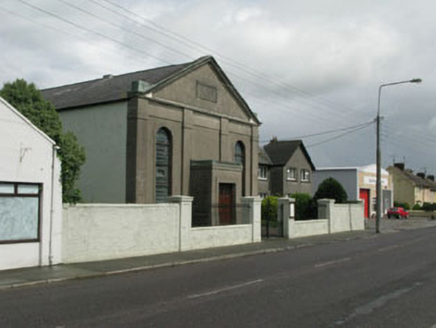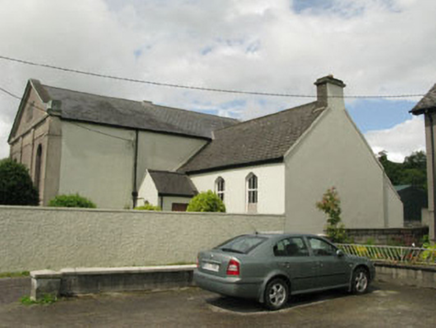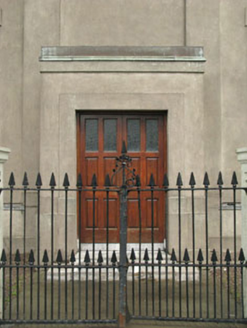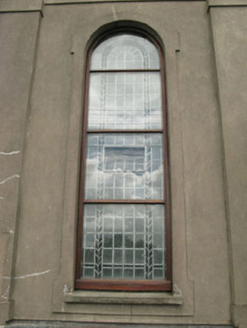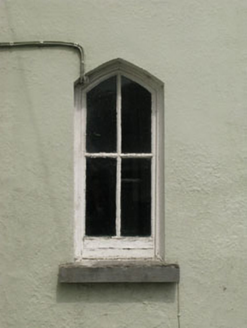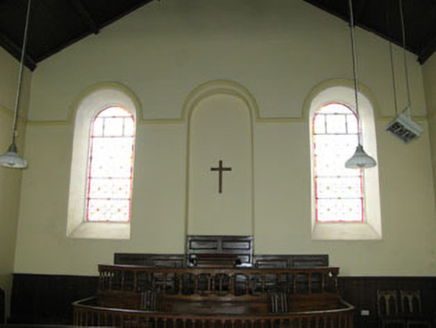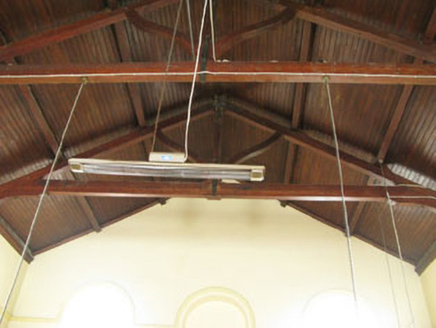Survey Data
Reg No
20838014
Rating
Regional
Categories of Special Interest
Architectural, Artistic, Historical, Social, Technical
Previous Name
Dunmanway Wesleyan Methodist Chapel
Original Use
Church/chapel
In Use As
Church/chapel
Date
1835 - 1840
Coordinates
123403, 52876
Date Recorded
26/06/2008
Date Updated
--/--/--
Description
Freestanding gable-fronted single-cell Methodist church, built 1836, having three-bay pedimented entrance front with porch and single-bay nave. Later three-bay wing to side (north-east), having entrance porch to south and lean-to to north. Pitched slate roofs with rendered chimneystacks, cast-iron and uPVC rainwater goods. Rendered walls with plinth. Pedimented façade having pilasters and raised render plaque with lettering. Round-headed openings to church with render surrounds, sills and leaded stained glass lattice windows. Pointed openings to wing having stone sills and multiple-pane timber casement windows. Square-headed door opening with timber glazed double-leaf door, approached by flight of limestone steps. Square-headed opening with timber glazed door to porch. King post trussed timber roof with curved strut beams to interior of church. Timber pulpit, altar and altar rails to north-west end. Timber panelled narthex with carved pediment. Scissor braced trussed timber roof to wing. Roughcast rendered enclosing wall to front with rendered gate piers, cast-iron railings and double-leaf cast-iron gates.
Appraisal
This fine Methodist church is located on the Main Street in Dunmanway. Classically inspired detailing with pilasters and pediment make it an unusual building within the town. Also of note are the stained glass windows and decorative render surrounds to the nave which add considerable artistic interest. The simple interior, typical of Methodist churches, retains well executed timber joinery.
