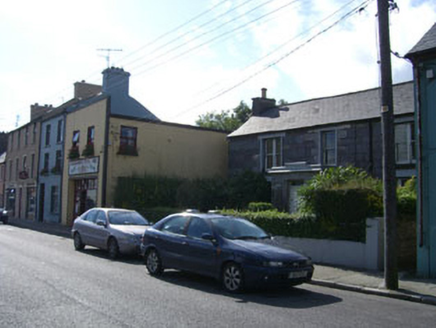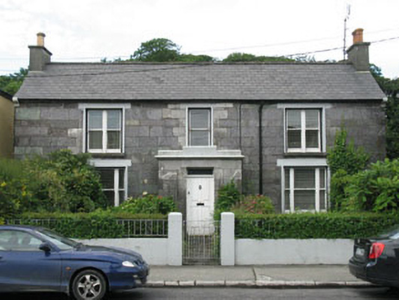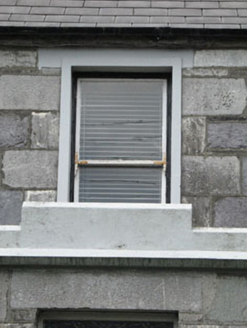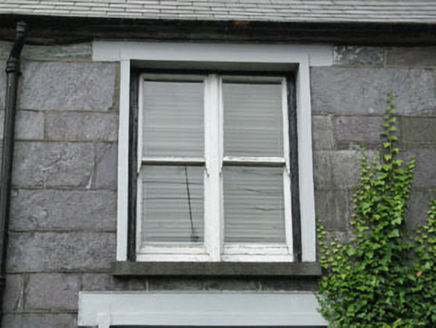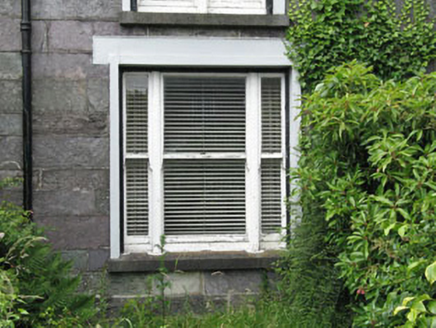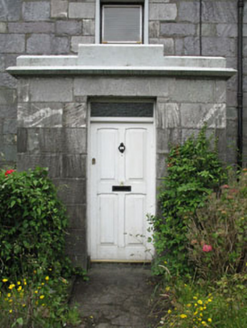Survey Data
Reg No
20838012
Rating
Regional
Categories of Special Interest
Architectural, Historical, Social
Previous Name
Dunmanway Bridewell
Original Use
House
In Use As
House
Date
1820 - 1840
Coordinates
123287, 52793
Date Recorded
25/06/2008
Date Updated
--/--/--
Description
Detached T-plan three-bay two-storey house, built c.1830, with projecting single-bay flat roofed porch to front (south-east) elevation. Pitched slate roofs with rendered chimneystacks to gables and cast-iron rainwater goods. Stepped rendered parapet to porch. Dressed limestone walls with rendered walls to return. Square-headed window openings with raised render surrounds and stone sills. One-over-one timber sliding sash windows to central bay of first floor to front and side returns of rear projection. Bipartite window openings to front elevation end bays of first floor with one-over-one timber sliding sash windows. Tripartite window openings to front elevation end bays of ground floor with central one-over-one timber sliding sash windows flanked by one-over-one timber sliding sash side lights. Square-headed door opening to porch with limestone lintel, timber panelled door and over light. Rendered enclosing wall to front with replacement railings and gate.
Appraisal
This well proportioned building located on Main Street in Dunmanway offers variety of form, style, texture and materials to the streetscape and shows evidence of fine stone crafting. While the building appears on the first edition Ordnance Survey map, covering the period from 1829-41, the windows and door would appear to be part of a later renovation scheme. The retention of the historic fabric contributes to the character of the building and streetscape.
