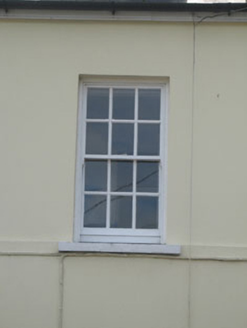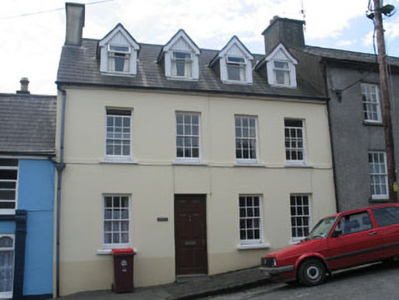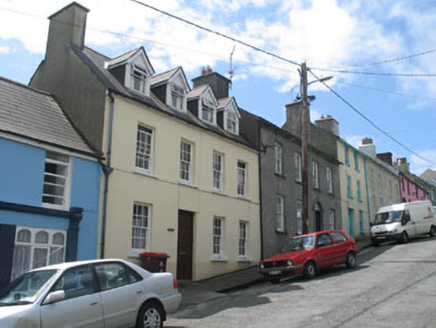Survey Data
Reg No
20836034
Rating
Regional
Categories of Special Interest
Architectural, Artistic
Original Use
House
In Use As
House
Date
1770 - 1810
Coordinates
118409, 31144
Date Recorded
11/07/2008
Date Updated
--/--/--
Description
Terraced four-bay two-storey house, built c.1790, with recent dormer windows. Pitched artificial slate roof with rendered chimney stack and uPVC rainwater goods. Painted rendered walls with render sill band to first floor and rendered eaves course. Square-headed window openings having stone and concrete sills with replacement six-over-six timber sliding sash windows. Square-headed door opening with limestone step and replacement timber glazed door.
Appraisal
The simple and regular form of this building is representative of the traditional architectural style employed throughout Castletownshend. Located on the main street the house displays a pleasing symmetry and the retention of historic features such as the timber sliding sash windows adds to the character of the building and the streetscape.





